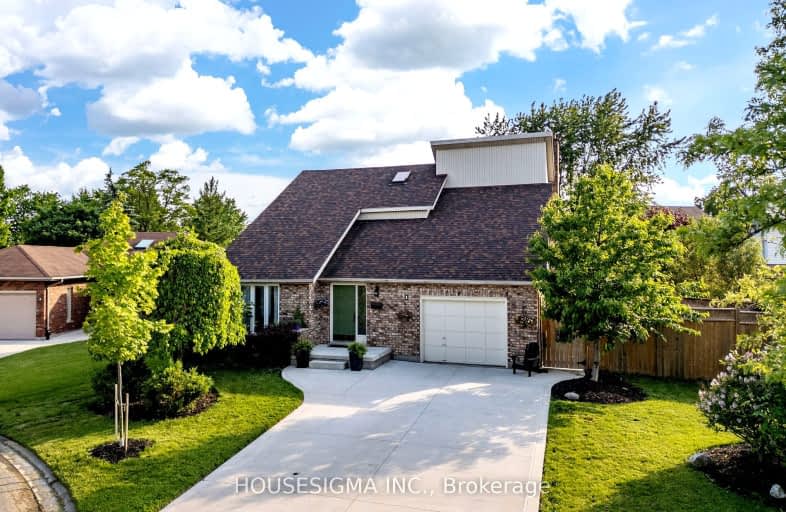Sold on Jun 08, 2024
Note: Property is not currently for sale or for rent.

-
Type: Detached
-
Style: 2-Storey
-
Size: 2000 sqft
-
Lot Size: 74.34 x 125.66 Feet
-
Age: 31-50 years
-
Taxes: $4,369 per year
-
Days on Site: 16 Days
-
Added: May 23, 2024 (2 weeks on market)
-
Updated:
-
Last Checked: 3 months ago
-
MLS®#: X8371590
-
Listed By: Housesigma inc.
Welcome to your next and far more spacious family home! This 3-bedroom house is a perfect blend of comfort and convenience, nestled in a quiet and safe cul-de-sac. As you step inside, you'll be greeted by an inviting living/dining room. The main floor also boasts a family room featuring a cozy wood-burning fireplace, perfect for chilly evenings. The open floor plan flows seamlessly into a bright and airy sunroom, offering tranquil views of the private backyard. The crisp white kitchen is bright and is complete with all the modern touches such as quartz counters, gas stove, tiled backsplash and stainless steel appliances. As if that isn't enough space, the basement is fully developed with a bathroom, bedroom, laundry room and large rec-room.
Property Details
Facts for 1 Crawford Green, London
Status
Days on Market: 16
Last Status: Sold
Sold Date: Jun 08, 2024
Closed Date: Aug 01, 2024
Expiry Date: Aug 31, 2024
Sold Price: $714,000
Unavailable Date: Jun 08, 2024
Input Date: May 24, 2024
Property
Status: Sale
Property Type: Detached
Style: 2-Storey
Size (sq ft): 2000
Age: 31-50
Area: London
Community: South Q
Availability Date: 60-90 days
Inside
Bedrooms: 3
Bedrooms Plus: 1
Bathrooms: 4
Kitchens: 1
Rooms: 11
Den/Family Room: Yes
Air Conditioning: Central Air
Fireplace: No
Laundry Level: Lower
Washrooms: 4
Building
Basement: Finished
Heat Type: Forced Air
Heat Source: Gas
Exterior: Brick
Exterior: Vinyl Siding
UFFI: No
Energy Certificate: N
Green Verification Status: N
Water Supply: Municipal
Physically Handicapped-Equipped: N
Special Designation: Unknown
Retirement: N
Parking
Driveway: Pvt Double
Garage Spaces: 1
Garage Type: Attached
Covered Parking Spaces: 5
Total Parking Spaces: 6
Fees
Tax Year: 2023
Tax Legal Description: LT 68 PLAN 33M157; S/T LT117257 CITY OF LONDON
Taxes: $4,369
Highlights
Feature: Cul De Sac
Feature: Fenced Yard
Feature: Public Transit
Feature: Rec Centre
Feature: School
Feature: School Bus Route
Land
Cross Street: Crawford St and Fern
Municipality District: London
Fronting On: West
Parcel Number: 084630068
Parcel of Tied Land: N
Pool: None
Sewer: Sewers
Lot Depth: 125.66 Feet
Lot Frontage: 74.34 Feet
Acres: < .50
Zoning: R1-4
Additional Media
- Virtual Tour: https://youriguide.com/1_crawford_green_london_on/
Rooms
Room details for 1 Crawford Green, London
| Type | Dimensions | Description |
|---|---|---|
| Living Main | 3.37 x 4.69 | |
| Dining Main | 3.37 x 3.85 | |
| Kitchen Main | 2.31 x 4.05 | |
| Family Main | 2.31 x 4.05 | Fireplace |
| Sunroom Main | 4.42 x 2.99 | |
| Br 2nd | 3.37 x 4.46 | |
| 2nd Br 2nd | 3.28 x 3.38 | |
| Prim Bdrm 2nd | 4.58 x 4.27 | |
| Bathroom 2nd | 4.08 x 1.47 | 4 Pc Bath |
| Bathroom 2nd | 1.54 x 2.55 | 3 Pc Ensuite |
| Br Lower | 3.25 x 5.01 | |
| Bathroom Lower | 1.59 x 3.00 | 3 Pc Bath |
| XXXXXXXX | XXX XX, XXXX |
XXXXXX XXX XXXX |
$XXX,XXX |
| XXXXXXXX XXXXXX | XXX XX, XXXX | $729,900 XXX XXXX |
Car-Dependent
- Almost all errands require a car.

École élémentaire publique L'Héritage
Elementary: PublicChar-Lan Intermediate School
Elementary: PublicSt Peter's School
Elementary: CatholicHoly Trinity Catholic Elementary School
Elementary: CatholicÉcole élémentaire catholique de l'Ange-Gardien
Elementary: CatholicWilliamstown Public School
Elementary: PublicÉcole secondaire publique L'Héritage
Secondary: PublicCharlottenburgh and Lancaster District High School
Secondary: PublicSt Lawrence Secondary School
Secondary: PublicÉcole secondaire catholique La Citadelle
Secondary: CatholicHoly Trinity Catholic Secondary School
Secondary: CatholicCornwall Collegiate and Vocational School
Secondary: Public

