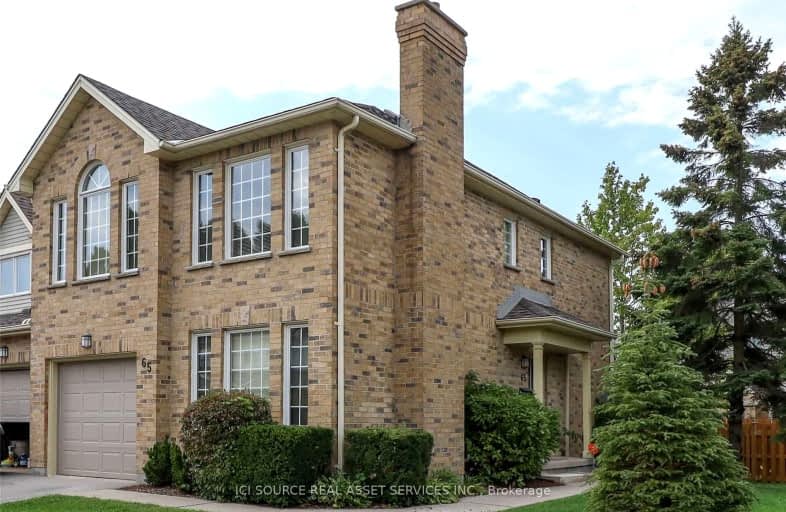Car-Dependent
- Most errands require a car.
Some Transit
- Most errands require a car.
Somewhat Bikeable
- Most errands require a car.

St Jude Separate School
Elementary: CatholicWortley Road Public School
Elementary: PublicArthur Ford Public School
Elementary: PublicSir Isaac Brock Public School
Elementary: PublicCleardale Public School
Elementary: PublicMountsfield Public School
Elementary: PublicG A Wheable Secondary School
Secondary: PublicWestminster Secondary School
Secondary: PublicLondon South Collegiate Institute
Secondary: PublicLondon Central Secondary School
Secondary: PublicCatholic Central High School
Secondary: CatholicSaunders Secondary School
Secondary: Public-
Mustang Sally's
99 Belmont Drive, London, ON N6J 4K2 0.74km -
Craft Farmacy
449 Wharncliffe Road South, London, ON N6J 2M8 0.97km -
Kubby's Draft Bar & Grill
312 Commissioners Road W, London, ON N6J 1Y3 1.8km
-
Tim Hortons
616 Wharncliffe Rd S, London, ON N6J 2N4 0.35km -
McDonald's
462 Wharncliffe Road, London, ON N6J 2M9 0.85km -
Locomotive Espresso
350 Ridout Street S, Unit 1, London, ON N6C 3Z5 1.71km
-
Shoppers Drug Mart
645 Commissioners Road E, London, ON N6C 2T9 1.88km -
Wortley Village Pharmasave
190 Wortley Road, London, ON N6C 4Y7 1.99km -
Turner's Drug Store
52 Grand Avenue, London, ON N6C 1L5 2.17km
-
Riccardi's Pizza
596 Wharncliffe Road S, London, ON N6J 2N4 0.4km -
Shawarma Wrap
11 Base Line Road E, London, ON N6C 5Z8 0.7km -
Pizza Quest
11 Base Line Road E, Unit 5, London, ON N6C 5Z8 0.7km
-
Westmount Shopping Centre
785 Wonderland Rd S, London, ON N6K 1M6 2.92km -
White Oaks Mall
1105 Wellington Road, London, ON N6E 1V4 3.43km -
Citi Plaza
355 Wellington Street, Suite 245, London, ON N6A 3N7 3.37km
-
Gary's No Frills
7 Baseline Road E, London, ON N6C 5Z8 0.61km -
M&M Food Market
25 Baseline Road W, London, ON N6J 1V1 0.86km -
Festival Food-Mart
456 Southdale Road E, London, ON N6E 1A3 1.58km
-
LCBO
71 York Street, London, ON N6A 1A6 2.96km -
The Beer Store
1080 Adelaide Street N, London, ON N5Y 2N1 6.38km -
The Beer Store
875 Highland Road W, Kitchener, ON N2N 2Y2 79.41km
-
Husky
99 Commissioner's Road W, London, ON N6J 1X7 0.78km -
Wharncliffe Shell
299 Wharncliffe Road S, London, ON N6J 2L6 1.61km -
Mr. Lube
664 Commissioners Road, London, ON N6C 2V3 1.94km
-
Hyland Cinema
240 Wharncliffe Road S, London, ON N6J 2L4 1.88km -
Landmark Cinemas 8 London
983 Wellington Road S, London, ON N6E 3A9 2.78km -
Cineplex Odeon Westmount and VIP Cinemas
755 Wonderland Road S, London, ON N6K 1M6 3.27km
-
London Public Library Landon Branch
167 Wortley Road, London, ON N6C 3P6 2.06km -
Public Library
251 Dundas Street, London, ON N6A 6H9 3.49km -
Cherryhill Public Library
301 Oxford Street W, London, ON N6H 1S6 4.42km
-
Parkwood Hospital
801 Commissioners Road E, London, ON N6C 5J1 2.43km -
London Health Sciences Centre - University Hospital
339 Windermere Road, London, ON N6G 2V4 6.76km -
Doctors Walk In Clinic
641 Commissioners Road E, London, ON N6C 2T9 1.87km
-
Duchess Avenue Park
26 Duchess Ave (Wharncliffe Road), London ON 1.74km -
Tecumseh School Playground
London ON 1.96km -
Thames Park
15 Ridout St S (Ridout Street), London ON 2.45km
-
RBC Royal Bank
515 Wharncliffe Rd S, London ON N6J 2N1 0.7km -
Localcoin Bitcoin ATM - Hasty Market
99 Belmont Dr, London ON N6J 4K2 0.75km -
BMO Bank of Montreal
457 Wharncliffe Rd S (btwn Centre St & Base Line Rd W), London ON N6J 2M8 0.93km
For Sale
More about this building
View 10 Rossmore Court, London













