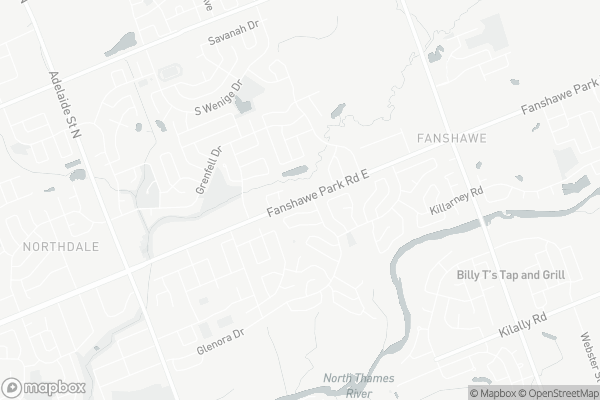
Hillcrest Public School
Elementary: Public
2.31 km
Northbrae Public School
Elementary: Public
2.59 km
St Mark
Elementary: Catholic
0.57 km
Louise Arbour French Immersion Public School
Elementary: Public
2.37 km
Northridge Public School
Elementary: Public
0.50 km
Stoney Creek Public School
Elementary: Public
0.83 km
Robarts Provincial School for the Deaf
Secondary: Provincial
3.89 km
École secondaire Gabriel-Dumont
Secondary: Public
2.71 km
École secondaire catholique École secondaire Monseigneur-Bruyère
Secondary: Catholic
2.71 km
Mother Teresa Catholic Secondary School
Secondary: Catholic
1.46 km
Montcalm Secondary School
Secondary: Public
2.51 km
A B Lucas Secondary School
Secondary: Public
0.90 km
More about this building
View 1010 Fanshawe Park Road East, London


