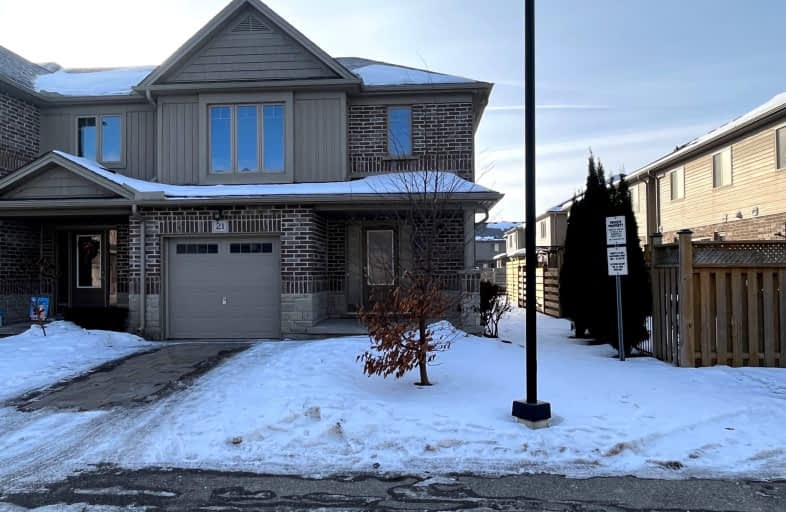Car-Dependent
- Almost all errands require a car.
Some Transit
- Most errands require a car.
Somewhat Bikeable
- Most errands require a car.

Cedar Hollow Public School
Elementary: PublicSt Anne's Separate School
Elementary: CatholicHillcrest Public School
Elementary: PublicSt Mark
Elementary: CatholicNorthridge Public School
Elementary: PublicStoney Creek Public School
Elementary: PublicRobarts Provincial School for the Deaf
Secondary: ProvincialÉcole secondaire Gabriel-Dumont
Secondary: PublicÉcole secondaire catholique École secondaire Monseigneur-Bruyère
Secondary: CatholicMother Teresa Catholic Secondary School
Secondary: CatholicMontcalm Secondary School
Secondary: PublicA B Lucas Secondary School
Secondary: Public-
Constitution Park
735 Grenfell Dr, London ON N5X 2C4 1.76km -
Meander Creek Park
London ON 1.95km -
Dog Park
Adelaide St N (Windemere Ave), London ON 3.09km
-
CIBC Cash Dispenser
1845 Adelaide St N, London ON N5X 0E3 2.56km -
TD Bank Financial Group
1314 Huron St (at Highbury Ave), London ON N5Y 4V2 3.18km -
BMO Bank of Montreal
1140 Highbury Ave N, London ON N5Y 4W1 3.94km



