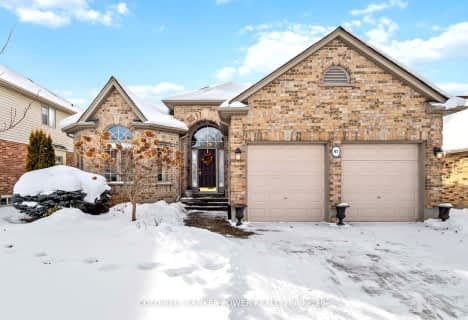
St George Separate School
Elementary: Catholic
2.06 km
St Paul Separate School
Elementary: Catholic
1.43 km
John Dearness Public School
Elementary: Public
0.96 km
École élémentaire Marie-Curie
Elementary: Public
0.57 km
Byron Northview Public School
Elementary: Public
1.38 km
Clara Brenton Public School
Elementary: Public
1.76 km
Westminster Secondary School
Secondary: Public
4.98 km
St. Andre Bessette Secondary School
Secondary: Catholic
4.68 km
St Thomas Aquinas Secondary School
Secondary: Catholic
0.47 km
Oakridge Secondary School
Secondary: Public
1.74 km
Sir Frederick Banting Secondary School
Secondary: Public
4.03 km
Saunders Secondary School
Secondary: Public
4.67 km












