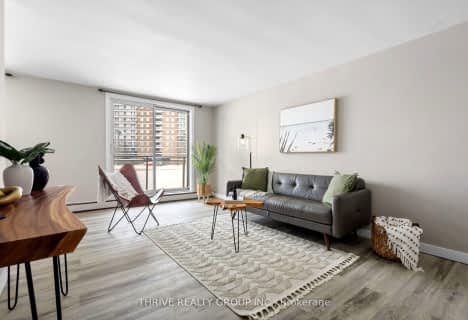
École élémentaire publique La Pommeraie
Elementary: Public
0.65 km
St George Separate School
Elementary: Catholic
2.49 km
Byron Somerset Public School
Elementary: Public
1.71 km
Jean Vanier Separate School
Elementary: Catholic
1.55 km
Westmount Public School
Elementary: Public
1.59 km
Lambeth Public School
Elementary: Public
2.81 km
Westminster Secondary School
Secondary: Public
3.51 km
London South Collegiate Institute
Secondary: Public
6.45 km
St Thomas Aquinas Secondary School
Secondary: Catholic
4.10 km
Oakridge Secondary School
Secondary: Public
4.38 km
Sir Frederick Banting Secondary School
Secondary: Public
7.22 km
Saunders Secondary School
Secondary: Public
1.74 km


