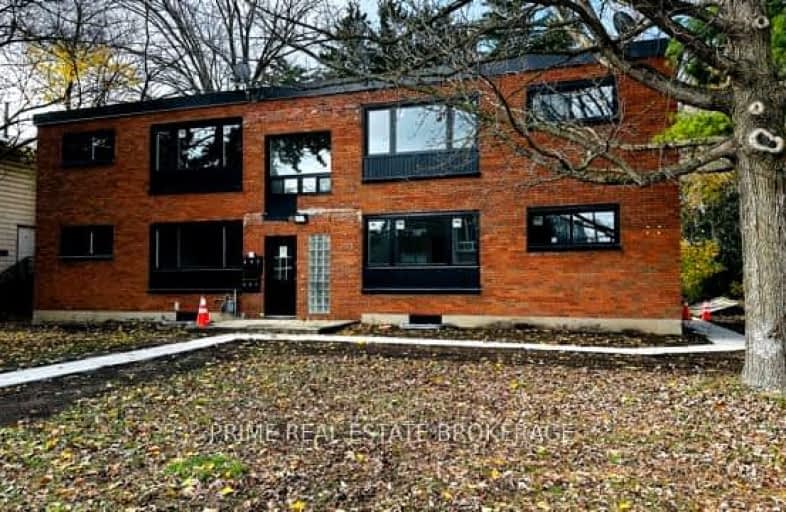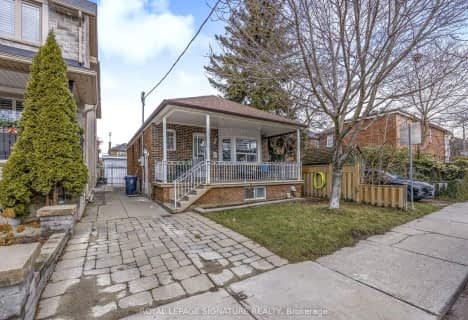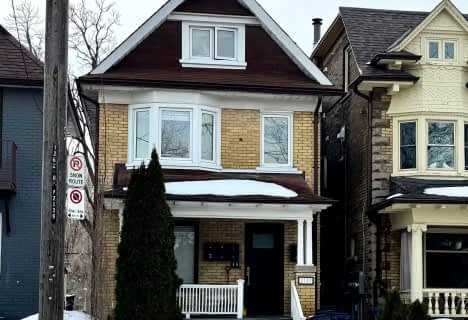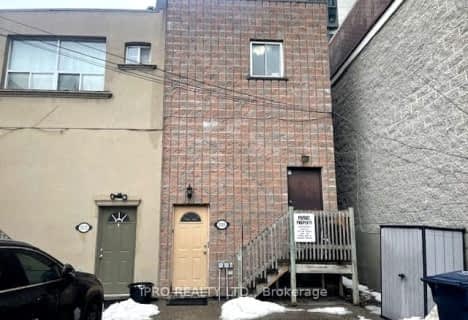Walker's Paradise
- Daily errands do not require a car.
Excellent Transit
- Most errands can be accomplished by public transportation.
Very Bikeable
- Most errands can be accomplished on bike.

Parkside Elementary School
Elementary: PublicD A Morrison Middle School
Elementary: PublicCanadian Martyrs Catholic School
Elementary: CatholicGledhill Junior Public School
Elementary: PublicSt Brigid Catholic School
Elementary: CatholicSecord Elementary School
Elementary: PublicEast York Alternative Secondary School
Secondary: PublicNotre Dame Catholic High School
Secondary: CatholicSt Patrick Catholic Secondary School
Secondary: CatholicMonarch Park Collegiate Institute
Secondary: PublicEast York Collegiate Institute
Secondary: PublicMalvern Collegiate Institute
Secondary: Public-
Taylor Creek Park
200 Dawes Rd (at Crescent Town Rd.), Toronto ON M4C 5M8 0.73km -
William Hancox Park
1.54km -
Monarch Park
115 Felstead Ave (Monarch Park), Toronto ON 1.78km
-
TD Bank Financial Group
1684 Danforth Ave (at Woodington Ave.), Toronto ON M4C 1H6 1.11km -
TD Bank Financial Group
991 Pape Ave (at Floyd Ave.), Toronto ON M4K 3V6 2.94km -
TD Bank Financial Group
480 Danforth Ave (at Logan ave.), Toronto ON M4K 1P4 3.41km
- 1 bath
- 2 bed
- 700 sqft
Lower-58 Sammon Avenue, Toronto, Ontario • M4J 1Y6 • Danforth Village-East York
- 1 bath
- 2 bed
APT 1-1324B GERRARD Street East, Toronto, Ontario • M4L 1Z1 • Greenwood-Coxwell
- 1 bath
- 2 bed
Lower-200 Gowan Avenue, Toronto, Ontario • M4J 2K6 • Danforth Village-East York
- 1 bath
- 2 bed
Lower-2137 Gerrard Street East, Toronto, Ontario • M4E 2C1 • East End-Danforth














