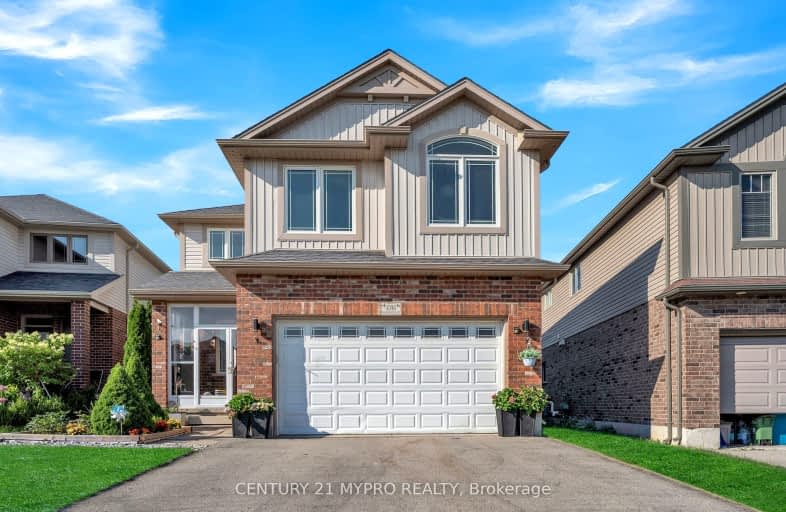Car-Dependent
- Most errands require a car.
33
/100
Some Transit
- Most errands require a car.
49
/100
Somewhat Bikeable
- Most errands require a car.
35
/100

Orchard Park Public School
Elementary: Public
1.62 km
Notre Dame Separate School
Elementary: Catholic
1.87 km
St Paul Separate School
Elementary: Catholic
1.76 km
Riverside Public School
Elementary: Public
1.98 km
Clara Brenton Public School
Elementary: Public
1.43 km
Wilfrid Jury Public School
Elementary: Public
0.57 km
Westminster Secondary School
Secondary: Public
4.44 km
St. Andre Bessette Secondary School
Secondary: Catholic
3.11 km
St Thomas Aquinas Secondary School
Secondary: Catholic
3.34 km
Oakridge Secondary School
Secondary: Public
1.76 km
Sir Frederick Banting Secondary School
Secondary: Public
1.20 km
Saunders Secondary School
Secondary: Public
5.24 km
-
Beaverbrook Woods Park
London ON 0.81km -
Capulet Park
London ON 1.03km -
Gainsborough Meadow Park
London ON 1.08km
-
Localcoin Bitcoin ATM - Hasty Market
260 Blue Forest Dr, London ON N6G 4M2 0.79km -
BMO Bank of Montreal
880 Wonderland Rd N, London ON N6G 4X7 0.8km -
Scotiabank
880 Wonderland Rd N, London ON N6G 4X7 0.81km





