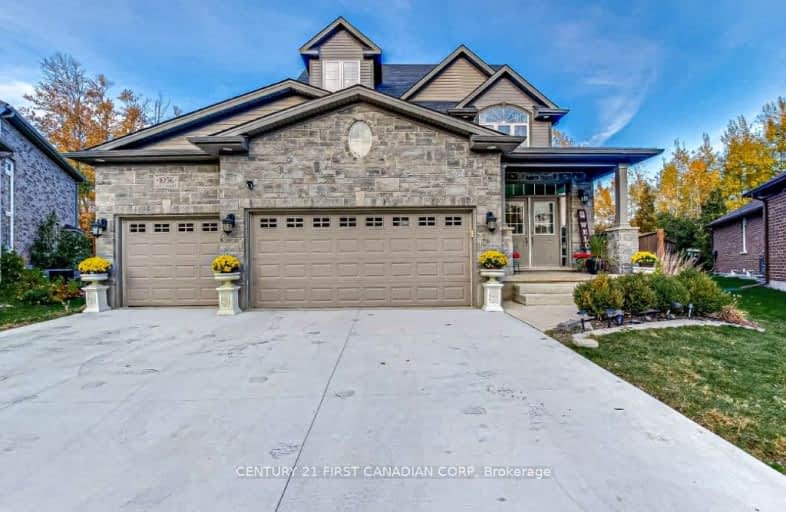Car-Dependent
- Most errands require a car.
29
/100
Some Transit
- Most errands require a car.
36
/100
Somewhat Bikeable
- Most errands require a car.
46
/100

Sir Arthur Currie Public School
Elementary: Public
0.48 km
St Marguerite d'Youville
Elementary: Catholic
2.02 km
Masonville Public School
Elementary: Public
2.79 km
Wilfrid Jury Public School
Elementary: Public
3.29 km
St Catherine of Siena
Elementary: Catholic
2.44 km
Emily Carr Public School
Elementary: Public
1.78 km
St. Andre Bessette Secondary School
Secondary: Catholic
1.32 km
Mother Teresa Catholic Secondary School
Secondary: Catholic
6.07 km
St Thomas Aquinas Secondary School
Secondary: Catholic
6.32 km
Oakridge Secondary School
Secondary: Public
5.37 km
Medway High School
Secondary: Public
3.80 km
Sir Frederick Banting Secondary School
Secondary: Public
2.74 km
-
Sunningdale Playground
0.55km -
Plane Tree Park
London ON 2.06km -
Ambleside Park
Ontario 2.23km
-
CIBC
1960 Hyde Park Rd (at Fanshaw Park Rd.), London ON N6H 5L9 2.37km -
RBC Royal Bank
1225 Wonderland Rd N (Gainsborough), London ON N6G 2V9 2.44km -
BMO Bank of Montreal
1225 Wonderland Rd N (at Gainsborough Rd), London ON N6G 2V9 2.5km






