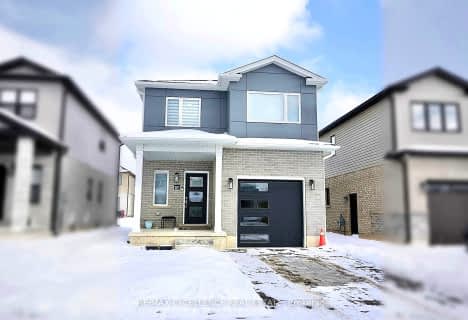
École élémentaire publique La Pommeraie
Elementary: Public
3.48 km
W Sherwood Fox Public School
Elementary: Public
5.02 km
Sir Isaac Brock Public School
Elementary: Public
4.76 km
Jean Vanier Separate School
Elementary: Catholic
4.61 km
Westmount Public School
Elementary: Public
4.51 km
Lambeth Public School
Elementary: Public
1.42 km
Westminster Secondary School
Secondary: Public
6.03 km
London South Collegiate Institute
Secondary: Public
7.97 km
Regina Mundi College
Secondary: Catholic
6.93 km
St Thomas Aquinas Secondary School
Secondary: Catholic
8.23 km
Oakridge Secondary School
Secondary: Public
8.34 km
Saunders Secondary School
Secondary: Public
4.64 km

