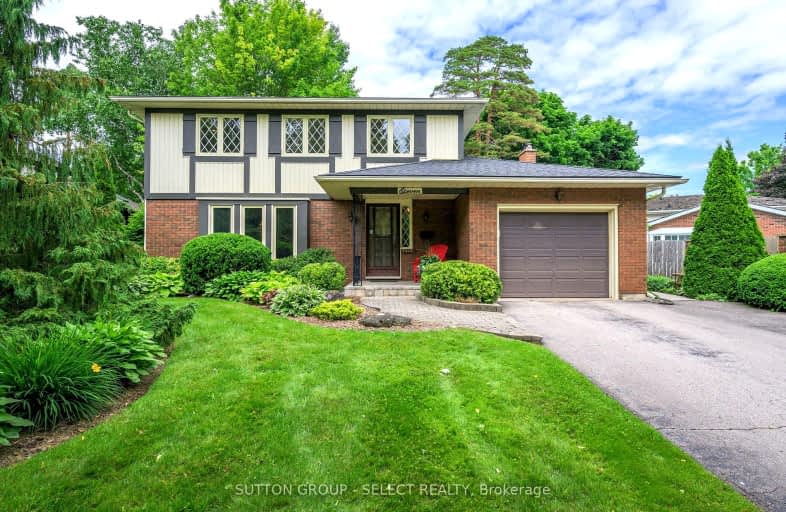Car-Dependent
- Most errands require a car.
28
/100
Some Transit
- Most errands require a car.
35
/100
Somewhat Bikeable
- Most errands require a car.
36
/100

St George Separate School
Elementary: Catholic
1.53 km
John Dearness Public School
Elementary: Public
1.70 km
St Theresa Separate School
Elementary: Catholic
0.85 km
Byron Somerset Public School
Elementary: Public
1.80 km
Byron Northview Public School
Elementary: Public
0.92 km
Byron Southwood Public School
Elementary: Public
1.02 km
Westminster Secondary School
Secondary: Public
5.54 km
St. Andre Bessette Secondary School
Secondary: Catholic
6.87 km
St Thomas Aquinas Secondary School
Secondary: Catholic
1.82 km
Oakridge Secondary School
Secondary: Public
3.51 km
Sir Frederick Banting Secondary School
Secondary: Public
6.22 km
Saunders Secondary School
Secondary: Public
4.47 km
-
Ironwood Park
London ON 0.67km -
Scenic View Park
Ironwood Rd (at Dogwood Cres.), London ON 0.81km -
Backyard Retreat
1.49km
-
BMO Bank of Montreal
295 Boler Rd (at Commissioners Rd W), London ON N6K 2K1 1.14km -
RBC Royal Bank
440 Boler Rd (at Baseline Rd.), London ON N6K 4L2 1.2km -
TD Bank Financial Group
1213 Oxford St W (at Hyde Park Rd.), London ON N6H 1V8 2.83km





