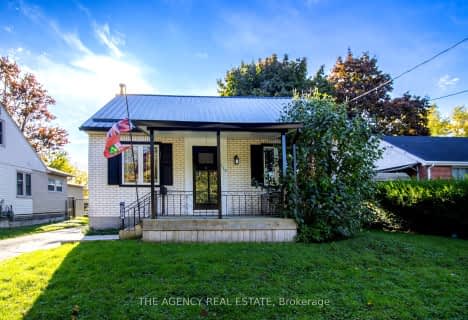
Orchard Park Public School
Elementary: Public
1.77 km
St Paul Separate School
Elementary: Catholic
1.88 km
St Marguerite d'Youville
Elementary: Catholic
1.57 km
Clara Brenton Public School
Elementary: Public
1.59 km
Wilfrid Jury Public School
Elementary: Public
0.55 km
Emily Carr Public School
Elementary: Public
1.68 km
Westminster Secondary School
Secondary: Public
4.86 km
St. Andre Bessette Secondary School
Secondary: Catholic
2.69 km
St Thomas Aquinas Secondary School
Secondary: Catholic
3.36 km
Oakridge Secondary School
Secondary: Public
1.97 km
Sir Frederick Banting Secondary School
Secondary: Public
1.05 km
Saunders Secondary School
Secondary: Public
5.61 km

