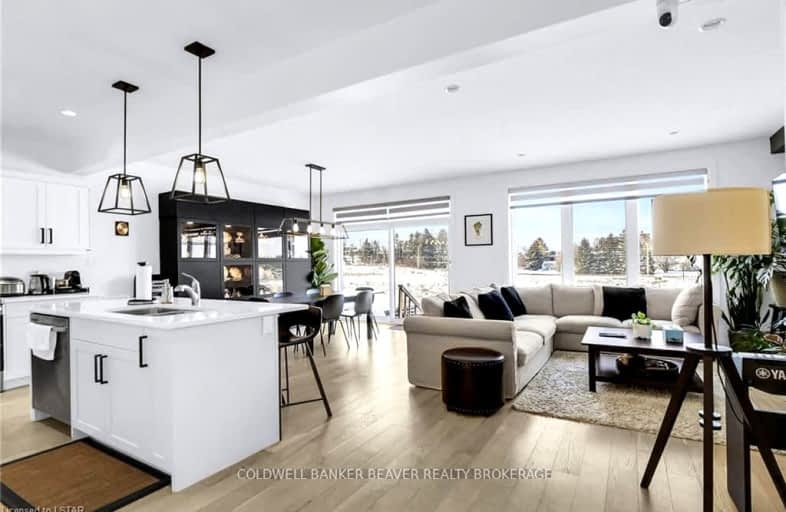
3D Walkthrough
Car-Dependent
- Almost all errands require a car.
22
/100
Some Transit
- Most errands require a car.
27
/100
Somewhat Bikeable
- Almost all errands require a car.
23
/100

St George Separate School
Elementary: Catholic
2.93 km
St. Nicholas Senior Separate School
Elementary: Catholic
0.85 km
John Dearness Public School
Elementary: Public
2.57 km
St Theresa Separate School
Elementary: Catholic
2.33 km
Byron Northview Public School
Elementary: Public
1.88 km
Byron Southwood Public School
Elementary: Public
2.55 km
Westminster Secondary School
Secondary: Public
6.87 km
St. Andre Bessette Secondary School
Secondary: Catholic
6.57 km
St Thomas Aquinas Secondary School
Secondary: Catholic
2.34 km
Oakridge Secondary School
Secondary: Public
4.22 km
Sir Frederick Banting Secondary School
Secondary: Public
6.47 km
Saunders Secondary School
Secondary: Public
5.95 km
-
Scenic View Park
Ironwood Rd (at Dogwood Cres.), London ON 1.89km -
Ironwood Park
London ON 1.94km -
Backyard Retreat
2.99km
-
TD Bank Financial Group
1260 Commissioners Rd W (Boler), London ON N6K 1C7 2.38km -
TD Canada Trust ATM
1260 Commissioners Rd W, London ON N6K 1C7 2.38km -
TD Bank Financial Group
1213 Oxford St W (at Hyde Park Rd.), London ON N6H 1V8 3.38km
