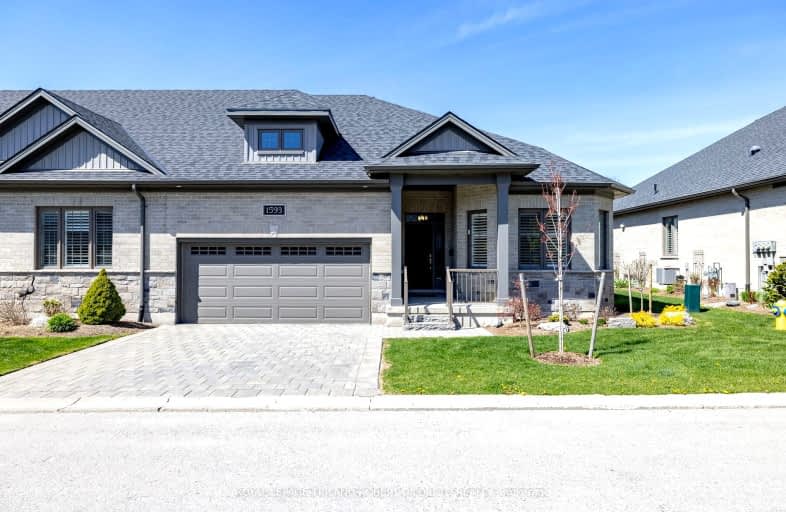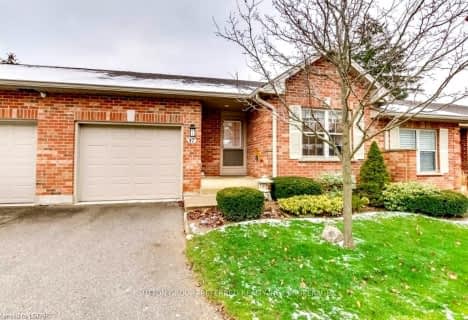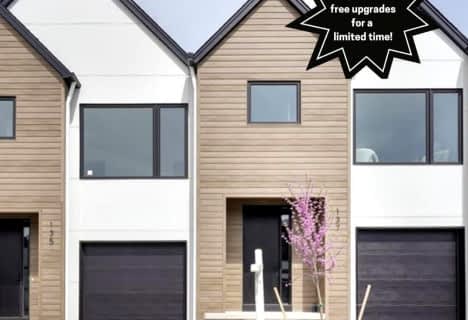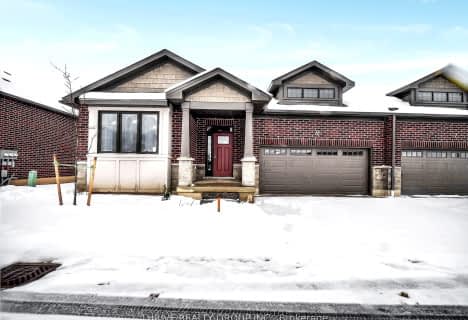Car-Dependent
- Almost all errands require a car.
Some Transit
- Most errands require a car.
Bikeable
- Some errands can be accomplished on bike.

St. Nicholas Senior Separate School
Elementary: CatholicJohn Dearness Public School
Elementary: PublicSt Theresa Separate School
Elementary: CatholicÉcole élémentaire Marie-Curie
Elementary: PublicByron Northview Public School
Elementary: PublicByron Southwood Public School
Elementary: PublicWestminster Secondary School
Secondary: PublicSt. Andre Bessette Secondary School
Secondary: CatholicSt Thomas Aquinas Secondary School
Secondary: CatholicOakridge Secondary School
Secondary: PublicSir Frederick Banting Secondary School
Secondary: PublicSaunders Secondary School
Secondary: Public-
Sifton Bog
Off Oxford St, London ON 2.54km -
Amarone String Quartet
ON 2.78km -
Ironwood Park
London ON 2.82km
-
TD Bank Financial Group
1260 Commissioners Rd W (Boler), London ON N6K 1C7 2.38km -
TD Canada Trust ATM
1260 Commissioners Rd W, London ON N6K 1C7 2.38km -
TD Bank Financial Group
1213 Oxford St W (at Hyde Park Rd.), London ON N6H 1V8 2.52km
- 3 bath
- 3 bed
- 1500 sqft
997 West Village Square, London North, Ontario • N6H 0J7 • North M


















