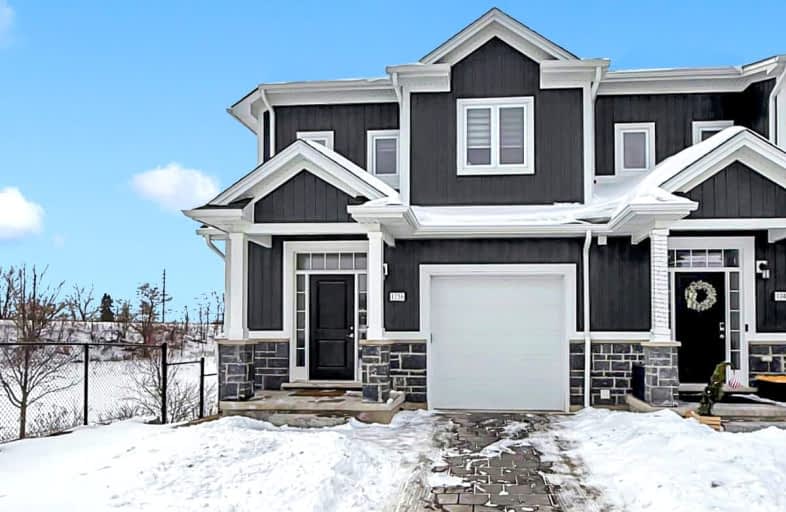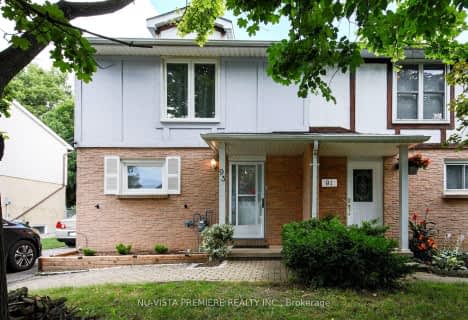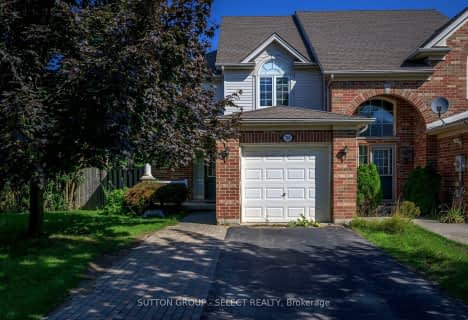Car-Dependent
- Most errands require a car.
Some Transit
- Most errands require a car.
Bikeable
- Some errands can be accomplished on bike.

St Paul Separate School
Elementary: CatholicSt Marguerite d'Youville
Elementary: CatholicÉcole élémentaire Marie-Curie
Elementary: PublicClara Brenton Public School
Elementary: PublicWilfrid Jury Public School
Elementary: PublicEmily Carr Public School
Elementary: PublicWestminster Secondary School
Secondary: PublicSt. Andre Bessette Secondary School
Secondary: CatholicSt Thomas Aquinas Secondary School
Secondary: CatholicOakridge Secondary School
Secondary: PublicSir Frederick Banting Secondary School
Secondary: PublicSaunders Secondary School
Secondary: Public-
Hyde Park
London ON 0.32km -
Hyde Park Pond
London ON 0.56km -
Mapleridge Park
0.91km
-
CIBC
780 Hyde Park Rd (Royal York), London ON N6H 5W9 1.64km -
President's Choice Financial ATM
1186 Oxford St W, London ON N6H 4N2 2.02km -
Scotiabank
131 Queen St E, London ON N6G 0A4 2.13km
- 3 bath
- 3 bed
- 1500 sqft
997 West Village Square, London North, Ontario • N6H 0J7 • North M













