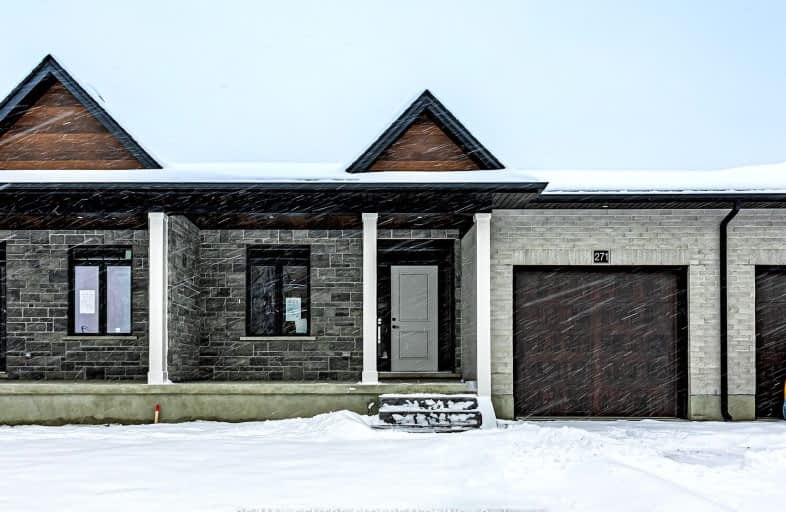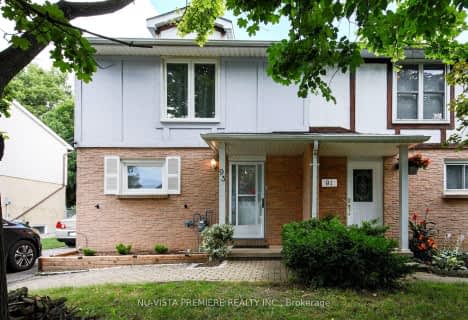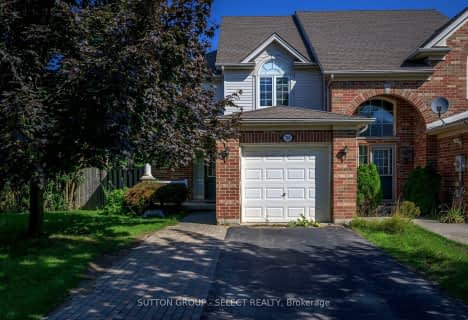Car-Dependent
- Most errands require a car.
Some Transit
- Most errands require a car.
Bikeable
- Some errands can be accomplished on bike.

St Paul Separate School
Elementary: CatholicSt Marguerite d'Youville
Elementary: CatholicÉcole élémentaire Marie-Curie
Elementary: PublicClara Brenton Public School
Elementary: PublicWilfrid Jury Public School
Elementary: PublicEmily Carr Public School
Elementary: PublicWestminster Secondary School
Secondary: PublicSt. Andre Bessette Secondary School
Secondary: CatholicSt Thomas Aquinas Secondary School
Secondary: CatholicOakridge Secondary School
Secondary: PublicSir Frederick Banting Secondary School
Secondary: PublicSaunders Secondary School
Secondary: Public-
Hyde Park
London ON 0.6km -
Active Playground Equipment Inc
London ON 1.15km -
Whetherfield Park
1.9km
-
RBC Royal Bank
1265 Fanshawe Park Rd W (Hyde Park Rd), London ON N6G 0G4 1.94km -
TD Bank Financial Group
1509 Fanshawe Park Rd W, London ON N6H 5L3 1.94km -
President's Choice Financial Pavilion and ATM
1205 Oxford St W, London ON N6H 1V9 2.17km
- 3 bath
- 3 bed
- 1500 sqft
997 West Village Square, London North, Ontario • N6H 0J7 • North M



















