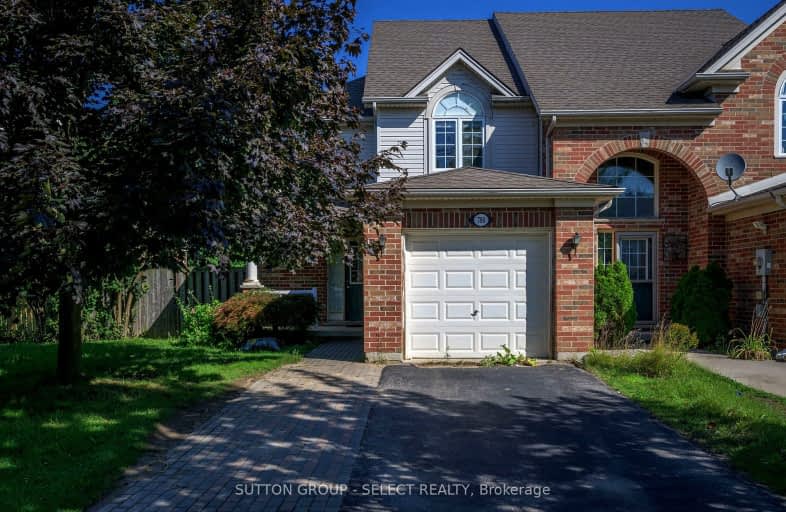Somewhat Walkable
- Some errands can be accomplished on foot.
Good Transit
- Some errands can be accomplished by public transportation.
Very Bikeable
- Most errands can be accomplished on bike.

Notre Dame Separate School
Elementary: CatholicSt Paul Separate School
Elementary: CatholicWest Oaks French Immersion Public School
Elementary: PublicRiverside Public School
Elementary: PublicClara Brenton Public School
Elementary: PublicWilfrid Jury Public School
Elementary: PublicWestminster Secondary School
Secondary: PublicSt. Andre Bessette Secondary School
Secondary: CatholicSt Thomas Aquinas Secondary School
Secondary: CatholicOakridge Secondary School
Secondary: PublicSir Frederick Banting Secondary School
Secondary: PublicSaunders Secondary School
Secondary: Public-
Beaverbrook Woods Park
London ON 0.24km -
Capulet Park
London ON 0.29km -
Riverside Park
628 Riverside Dr (Riverside Drive & Wonderland Rd N), London ON 3.26km
-
Bmo
534 Oxford St W, London ON N6H 1T5 0.85km -
Scotiabank
1150 Oxford St W (Hyde Park Rd), London ON N6H 4V4 1.82km -
CIBC
780 Hyde Park Rd (Royal York), London ON N6H 5W9 1.82km
- 3 bath
- 3 bed
- 1500 sqft
997 West Village Square, London North, Ontario • N6H 0J7 • North M






