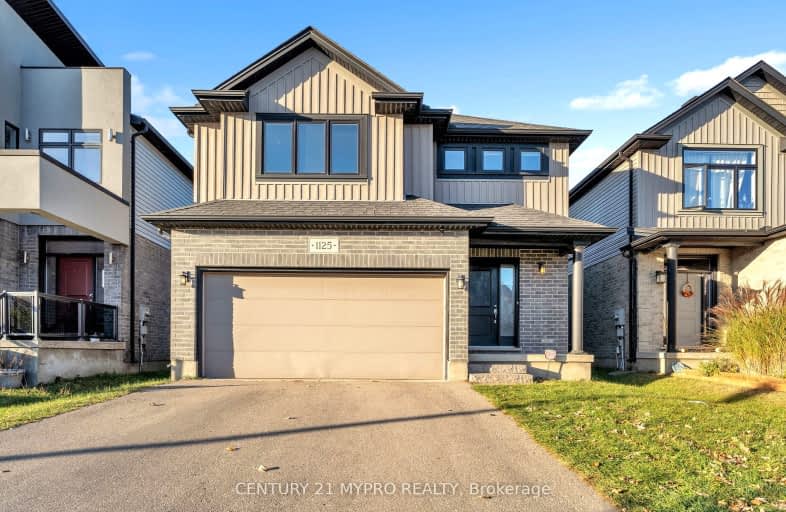Car-Dependent
- Most errands require a car.
36
/100
Some Transit
- Most errands require a car.
39
/100
Bikeable
- Some errands can be accomplished on bike.
65
/100

Sir Arthur Currie Public School
Elementary: Public
0.64 km
Orchard Park Public School
Elementary: Public
3.14 km
St Marguerite d'Youville
Elementary: Catholic
1.44 km
Wilfrid Jury Public School
Elementary: Public
2.82 km
St Catherine of Siena
Elementary: Catholic
2.82 km
Emily Carr Public School
Elementary: Public
1.31 km
St. Andre Bessette Secondary School
Secondary: Catholic
0.78 km
Mother Teresa Catholic Secondary School
Secondary: Catholic
6.49 km
St Thomas Aquinas Secondary School
Secondary: Catholic
5.72 km
Oakridge Secondary School
Secondary: Public
4.82 km
Medway High School
Secondary: Public
4.36 km
Sir Frederick Banting Secondary School
Secondary: Public
2.32 km
-
Ilderton Community Park
London ON 0.15km -
Sunningdale Playground
0.81km -
Northwest Optimist Park
Ontario 1.38km
-
BMO Bank of Montreal
1285 Fanshawe Park Rd W (Hyde Park Rd.), London ON N6G 0G4 1.33km -
TD Canada Trust ATM
28332 Hwy 48, Pefferlaw ON L0E 1N0 1.89km -
TD Bank Financial Group
1509 Fanshawe Park Rd W, London ON N6H 5L3 1.91km






