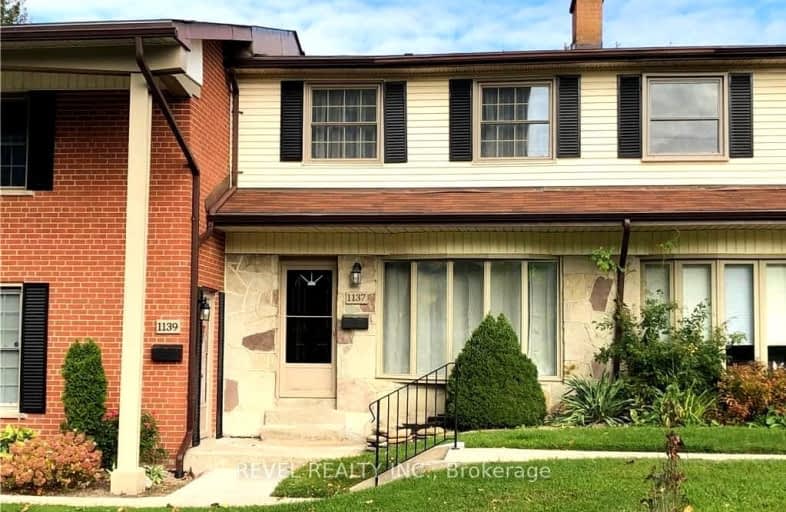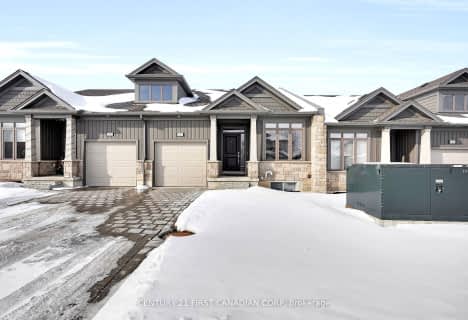Somewhat Walkable
- Most errands can be accomplished on foot.
70
/100
Some Transit
- Most errands require a car.
38
/100
Very Bikeable
- Most errands can be accomplished on bike.
75
/100

St Paul Separate School
Elementary: Catholic
0.15 km
John Dearness Public School
Elementary: Public
1.58 km
West Oaks French Immersion Public School
Elementary: Public
0.65 km
Riverside Public School
Elementary: Public
1.16 km
École élémentaire Marie-Curie
Elementary: Public
0.81 km
Clara Brenton Public School
Elementary: Public
0.46 km
Westminster Secondary School
Secondary: Public
3.92 km
St. Andre Bessette Secondary School
Secondary: Catholic
4.35 km
St Thomas Aquinas Secondary School
Secondary: Catholic
1.57 km
Oakridge Secondary School
Secondary: Public
0.37 km
Sir Frederick Banting Secondary School
Secondary: Public
3.05 km
Saunders Secondary School
Secondary: Public
4.06 km
-
Kelly Park
Ontario 1.12km -
Whetherfield Park
1.24km -
Hyde Park
London ON 1.66km
-
BMO Bank of Montreal
1182 Oxford St W (at Hyde Park Rd), London ON N6H 4N2 0.28km -
Kirk Harnett - TD Mobile Mortgage Specialist
1213 Oxford St W, London ON N6H 1V8 0.45km -
TD Canada Trust Branch and ATM
1213 Oxford St W, London ON N6H 1V8 0.51km






