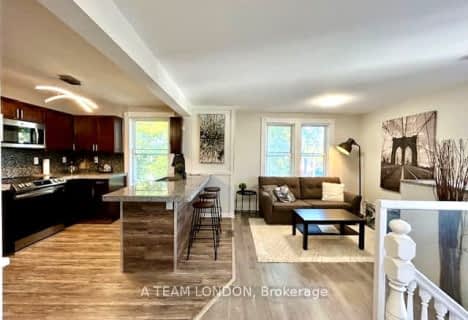Removed on Jun 16, 2025
Note: Property is not currently for sale or for rent.

-
Type: Detached
-
Style: Bungalow
-
Lease Term: 1 Year
-
Possession: FLEX
-
All Inclusive: No Data
-
Lot Size: 53.13 x 0
-
Age: 51-99 years
-
Days on Site: 17 Days
-
Added: Apr 22, 2024 (2 weeks on market)
-
Updated:
-
Last Checked: 3 months ago
-
MLS®#: X8256394
-
Listed By: Re/max advantage realty ltd., brokerage
Fully renovated 5 bedroom bungalow available for rent. White bright updated kitchen, 2 bedrooms on the main level and a 4pc bath. Finished lower level with 3 good sized bedrooms and another 4pc bath with laundry. Oversized lot and a garage to complete this home. $850/room with utilities included! Quick walk to the bus route for UWO, University hospital, easy access to downtown, shopping, amenities and so much more.
Property Details
Facts for 114 FOSTER Avenue, London
Status
Days on Market: 17
Last Status: Terminated
Sold Date: Jun 16, 2025
Closed Date: Nov 30, -0001
Expiry Date: Apr 30, 2024
Unavailable Date: Apr 08, 2024
Input Date: Mar 22, 2024
Prior LSC: Listing with no contract changes
Property
Status: Lease
Property Type: Detached
Style: Bungalow
Age: 51-99
Area: London
Community: North N
Availability Date: FLEX
Inside
Bedrooms: 2
Bedrooms Plus: 3
Bathrooms: 2
Kitchens: 1
Rooms: 5
Air Conditioning: Central Air
Fireplace: No
Washrooms: 2
Building
Basement: Full
Heat Type: Forced Air
Heat Source: Gas
Exterior: Other
Elevator: N
Special Designation: Unknown
Parking
Driveway: Pvt Double
Garage Spaces: 1
Garage Type: Attached
Covered Parking Spaces: 2
Total Parking Spaces: 3
Fees
Heating Included: Yes
Hydro Included: Yes
Water Included: Yes
Tax Legal Description: LOT 13, PLAN 594 LONDON/LONDON TOWNSHIP
Land
Cross Street: Heading West on Oxfo
Municipality District: London
Fronting On: West
Parcel Number: 080750078
Pool: None
Sewer: Sewers
Lot Frontage: 53.13
Zoning: R1-7
| XXXXXXXX | XXX XX, XXXX |
XXXXXXX XXX XXXX |
|
| XXX XX, XXXX |
XXXXXX XXX XXXX |
$X,XXX | |
| XXXXXXXX | XXX XX, XXXX |
XXXXXXXX XXX XXXX |
|
| XXX XX, XXXX |
XXXXXX XXX XXXX |
$XXX,XXX | |
| XXXXXXXX | XXX XX, XXXX |
XXXX XXX XXXX |
$XXX,XXX |
| XXX XX, XXXX |
XXXXXX XXX XXXX |
$XXX,XXX | |
| XXXXXXXX | XXX XX, XXXX |
XXXX XXX XXXX |
$XX,XXX |
| XXX XX, XXXX |
XXXXXX XXX XXXX |
$XX,XXX | |
| XXXXXXXX | XXX XX, XXXX |
XXXX XXX XXXX |
$XXX,XXX |
| XXX XX, XXXX |
XXXXXX XXX XXXX |
$XXX,XXX | |
| XXXXXXXX | XXX XX, XXXX |
XXXX XXX XXXX |
$XXX,XXX |
| XXX XX, XXXX |
XXXXXX XXX XXXX |
$XXX,XXX |
| XXXXXXXX XXXXXXX | XXX XX, XXXX | XXX XXXX |
| XXXXXXXX XXXXXX | XXX XX, XXXX | $4,250 XXX XXXX |
| XXXXXXXX XXXXXXXX | XXX XX, XXXX | XXX XXXX |
| XXXXXXXX XXXXXX | XXX XX, XXXX | $154,900 XXX XXXX |
| XXXXXXXX XXXX | XXX XX, XXXX | $335,133 XXX XXXX |
| XXXXXXXX XXXXXX | XXX XX, XXXX | $299,900 XXX XXXX |
| XXXXXXXX XXXX | XXX XX, XXXX | $90,000 XXX XXXX |
| XXXXXXXX XXXXXX | XXX XX, XXXX | $94,900 XXX XXXX |
| XXXXXXXX XXXX | XXX XX, XXXX | $156,000 XXX XXXX |
| XXXXXXXX XXXXXX | XXX XX, XXXX | $154,900 XXX XXXX |
| XXXXXXXX XXXX | XXX XX, XXXX | $148,000 XXX XXXX |
| XXXXXXXX XXXXXX | XXX XX, XXXX | $148,900 XXX XXXX |

St Thomas More Separate School
Elementary: CatholicVictoria Public School
Elementary: PublicUniversity Heights Public School
Elementary: PublicJeanne-Sauvé Public School
Elementary: PublicEagle Heights Public School
Elementary: PublicKensal Park Public School
Elementary: PublicWestminster Secondary School
Secondary: PublicLondon South Collegiate Institute
Secondary: PublicLondon Central Secondary School
Secondary: PublicCatholic Central High School
Secondary: CatholicSir Frederick Banting Secondary School
Secondary: PublicH B Beal Secondary School
Secondary: Public

