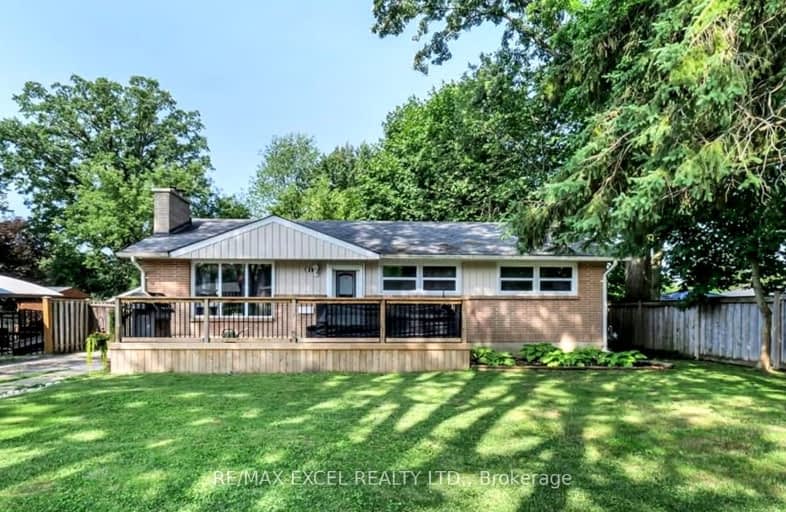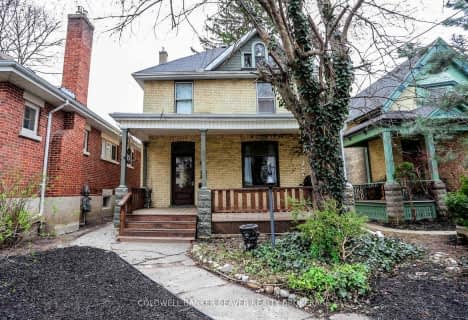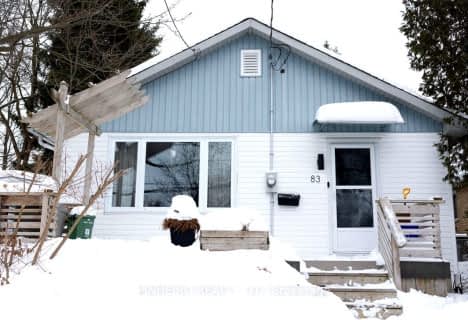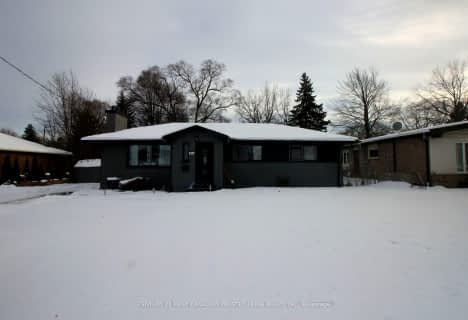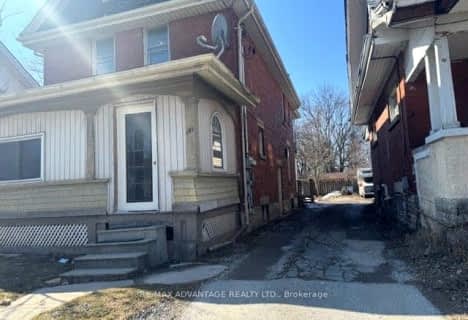Somewhat Walkable
- Some errands can be accomplished on foot.
Some Transit
- Most errands require a car.
Somewhat Bikeable
- Most errands require a car.

Victoria Public School
Elementary: PublicArthur Ford Public School
Elementary: PublicW Sherwood Fox Public School
Elementary: PublicÉcole élémentaire catholique Frère André
Elementary: CatholicWoodland Heights Public School
Elementary: PublicKensal Park Public School
Elementary: PublicWestminster Secondary School
Secondary: PublicLondon South Collegiate Institute
Secondary: PublicLondon Central Secondary School
Secondary: PublicOakridge Secondary School
Secondary: PublicCatholic Central High School
Secondary: CatholicSaunders Secondary School
Secondary: Public-
Greenway Off Leash Dog Park
London ON 1.07km -
Greenway Park
ON 1.22km -
Springbank Gardens
Wonderland Rd (Springbank Drive), London ON 1.5km
-
BMO Bank of Montreal
299 Wharncliffe Rd S, London ON N6J 2L6 1.17km -
CoinFlip Bitcoin ATM
132 Commissioners Rd W, London ON N6J 1X8 1.49km -
Commissioners Court Plaza
509 Commissioners Rd W (Wonderland), London ON N6J 1Y5 1.62km
