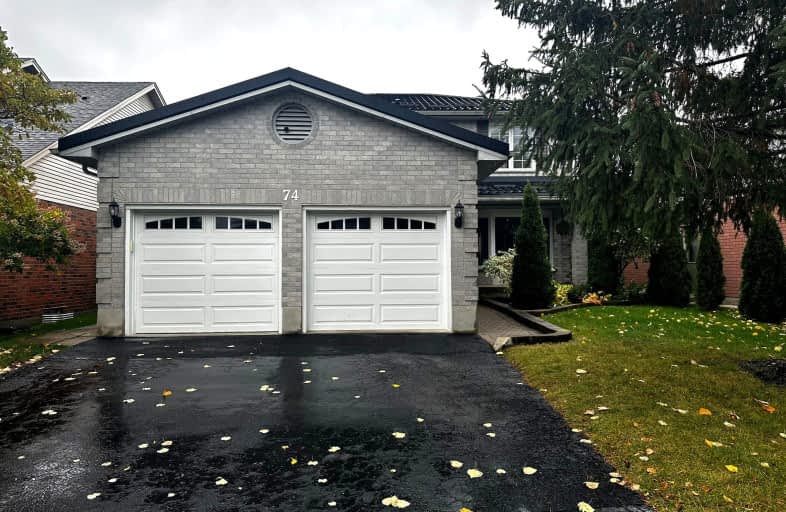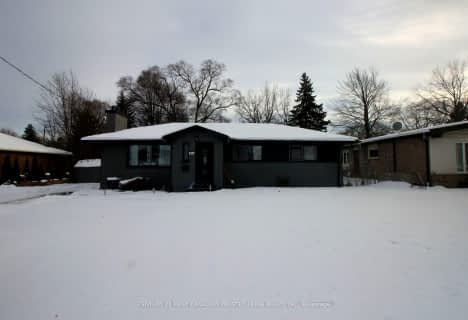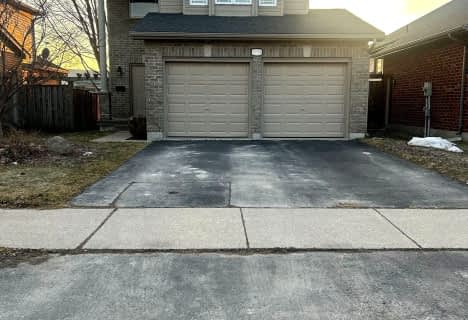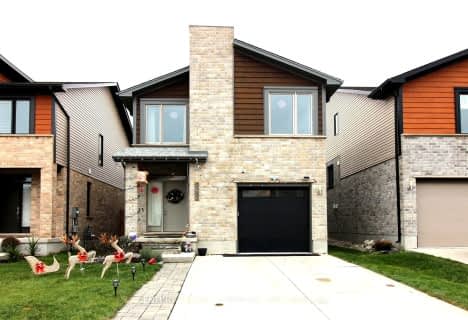Car-Dependent
- Most errands require a car.
Some Transit
- Most errands require a car.
Somewhat Bikeable
- Most errands require a car.

St Paul Separate School
Elementary: CatholicRiverside Public School
Elementary: PublicSt Marguerite d'Youville
Elementary: CatholicClara Brenton Public School
Elementary: PublicWilfrid Jury Public School
Elementary: PublicEmily Carr Public School
Elementary: PublicWestminster Secondary School
Secondary: PublicSt. Andre Bessette Secondary School
Secondary: CatholicSt Thomas Aquinas Secondary School
Secondary: CatholicOakridge Secondary School
Secondary: PublicSir Frederick Banting Secondary School
Secondary: PublicSaunders Secondary School
Secondary: Public-
Hyde Park Pond
London ON 0.69km -
Gainsborough Meadow Park
London ON 0.8km -
Hyde Park
London ON 0.98km
-
BMO Bank of Montreal
880 Wonderland Rd N, London ON N6G 4X7 1.13km -
BMO Bank of Montreal
1375 Beaverbrook Ave, London ON N6H 0J1 1.32km -
CIBC
780 Hyde Park Rd (Royal York), London ON N6H 5W9 1.79km














