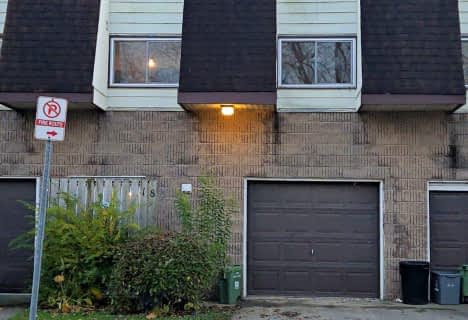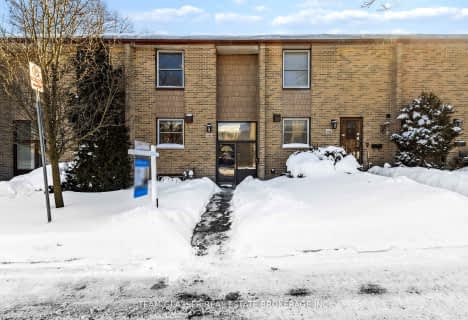Somewhat Walkable
- Some errands can be accomplished on foot.
60
/100
Some Transit
- Most errands require a car.
37
/100
Bikeable
- Some errands can be accomplished on bike.
51
/100

Sir Arthur Currie Public School
Elementary: Public
2.36 km
Orchard Park Public School
Elementary: Public
1.84 km
St Marguerite d'Youville
Elementary: Catholic
0.61 km
Clara Brenton Public School
Elementary: Public
2.76 km
Wilfrid Jury Public School
Elementary: Public
1.13 km
Emily Carr Public School
Elementary: Public
0.50 km
Westminster Secondary School
Secondary: Public
5.96 km
St. Andre Bessette Secondary School
Secondary: Catholic
1.63 km
St Thomas Aquinas Secondary School
Secondary: Catholic
4.33 km
Oakridge Secondary School
Secondary: Public
3.16 km
Medway High School
Secondary: Public
5.53 km
Sir Frederick Banting Secondary School
Secondary: Public
0.79 km
-
Active Playground Equipment Inc
London ON 0.58km -
Northwest Optimist Park
Ontario 0.37km -
Medway Splash pad
1045 Wonderland Rd N (Sherwood Forest Sq), London ON N6G 2Y9 0.88km
-
BMO Bank of Montreal
1225 Wonderland Rd N (at Gainsborough Rd), London ON N6G 2V9 0.74km -
BMO Bank of Montreal
880 Wonderland Rd N, London ON N6G 4X7 1.65km -
RBC Royal Bank
1265 Fanshawe Park Rd W (Hyde Park Rd), London ON N6G 0G4 1.73km






