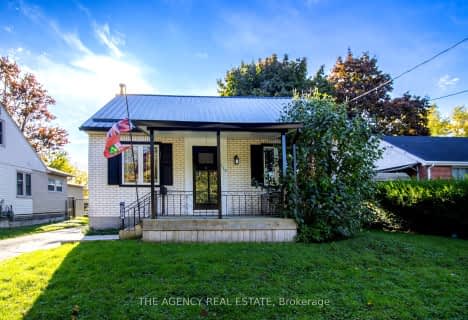
Notre Dame Separate School
Elementary: Catholic
0.98 km
St Paul Separate School
Elementary: Catholic
0.56 km
West Oaks French Immersion Public School
Elementary: Public
0.33 km
Riverside Public School
Elementary: Public
0.69 km
École élémentaire Marie-Curie
Elementary: Public
1.23 km
Clara Brenton Public School
Elementary: Public
0.60 km
Westminster Secondary School
Secondary: Public
3.44 km
St. Andre Bessette Secondary School
Secondary: Catholic
4.63 km
St Thomas Aquinas Secondary School
Secondary: Catholic
1.89 km
Oakridge Secondary School
Secondary: Public
0.19 km
Sir Frederick Banting Secondary School
Secondary: Public
3.10 km
Saunders Secondary School
Secondary: Public
3.67 km



