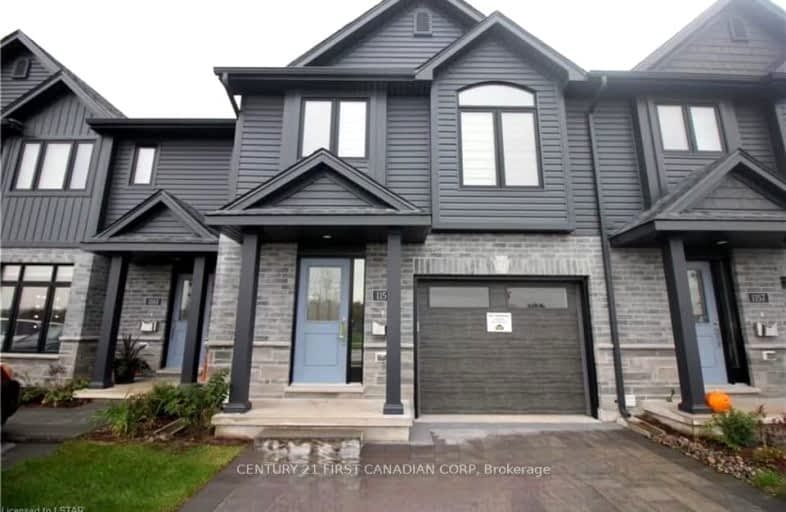Car-Dependent
- Almost all errands require a car.
22
/100
Some Transit
- Most errands require a car.
36
/100
Somewhat Bikeable
- Most errands require a car.
48
/100

Cedar Hollow Public School
Elementary: Public
1.74 km
Hillcrest Public School
Elementary: Public
2.39 km
St Mark
Elementary: Catholic
0.83 km
Louise Arbour French Immersion Public School
Elementary: Public
2.78 km
Northridge Public School
Elementary: Public
0.61 km
Stoney Creek Public School
Elementary: Public
0.78 km
Robarts Provincial School for the Deaf
Secondary: Provincial
3.89 km
École secondaire Gabriel-Dumont
Secondary: Public
2.99 km
École secondaire catholique École secondaire Monseigneur-Bruyère
Secondary: Catholic
3.00 km
Mother Teresa Catholic Secondary School
Secondary: Catholic
1.62 km
Montcalm Secondary School
Secondary: Public
2.44 km
A B Lucas Secondary School
Secondary: Public
1.48 km
