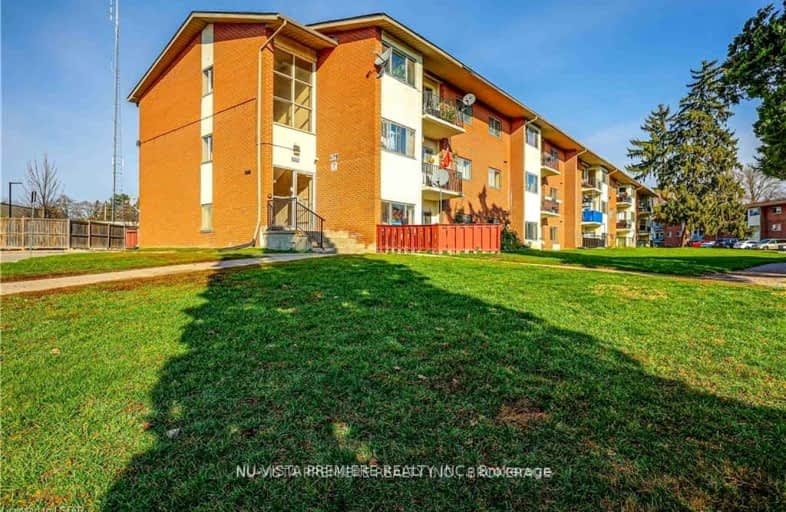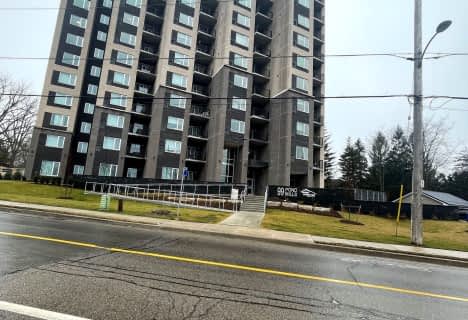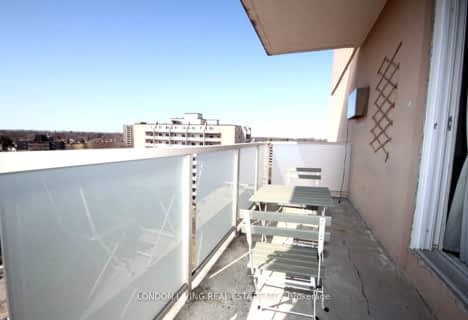Car-Dependent
- Most errands require a car.
Some Transit
- Most errands require a car.
Bikeable
- Some errands can be accomplished on bike.

St Bernadette Separate School
Elementary: CatholicSt Pius X Separate School
Elementary: CatholicFairmont Public School
Elementary: PublicÉcole élémentaire catholique Saint-Jean-de-Brébeuf
Elementary: CatholicTweedsmuir Public School
Elementary: PublicPrincess AnneFrench Immersion Public School
Elementary: PublicG A Wheable Secondary School
Secondary: PublicThames Valley Alternative Secondary School
Secondary: PublicB Davison Secondary School Secondary School
Secondary: PublicJohn Paul II Catholic Secondary School
Secondary: CatholicSir Wilfrid Laurier Secondary School
Secondary: PublicClarke Road Secondary School
Secondary: Public-
River East Optimist Park
Ontario 0.82km -
Fairmont Park
London ON N5W 1N1 0.84km -
City Wide Sports Park
London ON 1.23km
-
Scotiabank
950 Hamilton Rd (Highbury Ave), London ON N5W 1A1 1.41km -
BMO Bank of Montreal
155 Clarke Rd, London ON N5W 5C9 1.78km -
RBC Royal Bank ATM
154 Clarke Rd, London ON N5W 5E2 1.97km
For Rent
More about this building
View 1176 Hamilton Road, London






