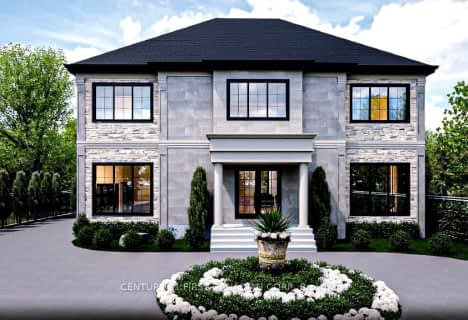
Wortley Road Public School
Elementary: Public
1.18 km
St Martin
Elementary: Catholic
1.55 km
Tecumseh Public School
Elementary: Public
1.61 km
Sir George Etienne Cartier Public School
Elementary: Public
1.32 km
Cleardale Public School
Elementary: Public
1.41 km
Mountsfield Public School
Elementary: Public
0.65 km
G A Wheable Secondary School
Secondary: Public
3.01 km
Westminster Secondary School
Secondary: Public
2.22 km
London South Collegiate Institute
Secondary: Public
1.56 km
London Central Secondary School
Secondary: Public
3.65 km
Catholic Central High School
Secondary: Catholic
3.57 km
H B Beal Secondary School
Secondary: Public
3.69 km

