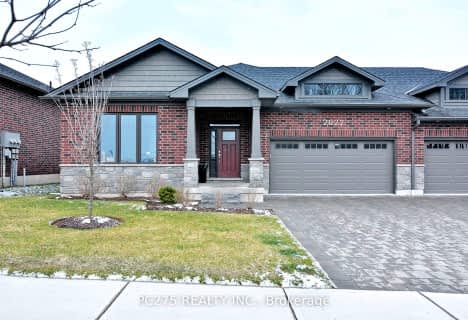Somewhat Walkable
- Some errands can be accomplished on foot.
52
/100
Some Transit
- Most errands require a car.
37
/100
Bikeable
- Some errands can be accomplished on bike.
64
/100

St George Separate School
Elementary: Catholic
0.72 km
John Dearness Public School
Elementary: Public
0.56 km
West Oaks French Immersion Public School
Elementary: Public
1.41 km
École élémentaire Marie-Curie
Elementary: Public
1.41 km
Byron Northview Public School
Elementary: Public
1.10 km
Byron Southwood Public School
Elementary: Public
1.47 km
Westminster Secondary School
Secondary: Public
3.91 km
St. Andre Bessette Secondary School
Secondary: Catholic
5.88 km
St Thomas Aquinas Secondary School
Secondary: Catholic
1.10 km
Oakridge Secondary School
Secondary: Public
1.81 km
Sir Frederick Banting Secondary School
Secondary: Public
4.73 km
Saunders Secondary School
Secondary: Public
3.28 km
-
Springbank Park
1080 Commissioners Rd W (at Rivers Edge Dr.), London ON N6K 1C3 0.86km -
Sifton Bog
Off Oxford St, London ON 1.34km -
Amarone String Quartet
ON 1.72km
-
BMO Bank of Montreal
1200 Commissioners Rd W, London ON N6K 0J7 0.62km -
TD Bank Financial Group
1260 Commissioners Rd W (Boler), London ON N6K 1C7 0.7km -
TD Bank Financial Group
1213 Oxford St W (at Hyde Park Rd.), London ON N6H 1V8 1.41km

