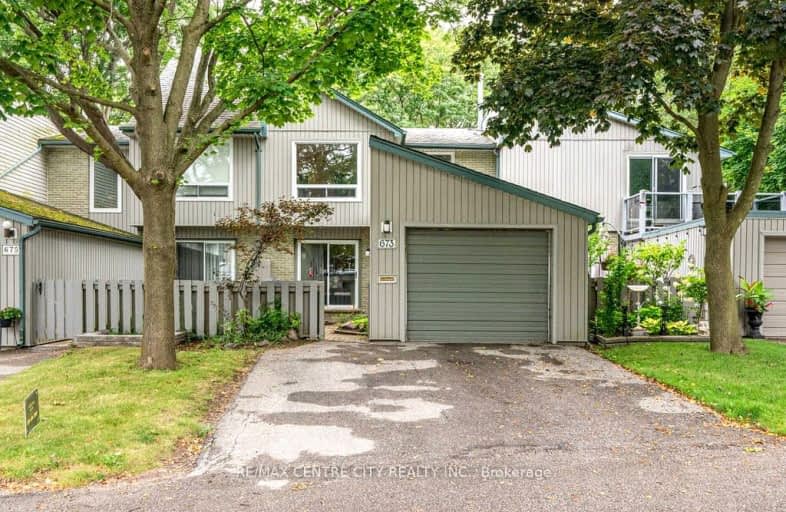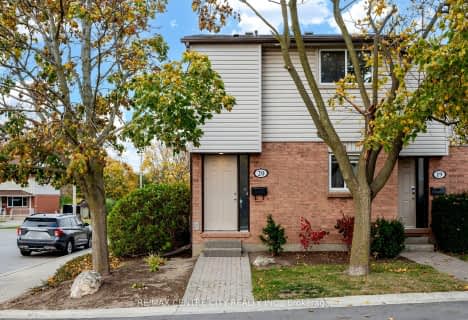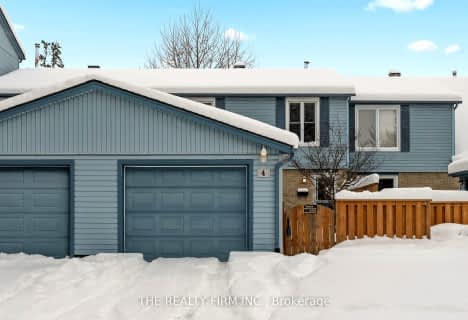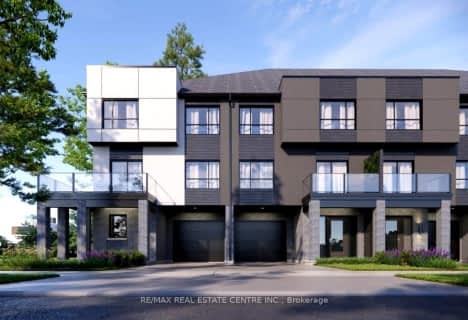Very Walkable
- Most errands can be accomplished on foot.
Some Transit
- Most errands require a car.
Bikeable
- Some errands can be accomplished on bike.

École élémentaire publique La Pommeraie
Elementary: PublicW Sherwood Fox Public School
Elementary: PublicÉcole élémentaire catholique Frère André
Elementary: CatholicJean Vanier Separate School
Elementary: CatholicWoodland Heights Public School
Elementary: PublicWestmount Public School
Elementary: PublicWestminster Secondary School
Secondary: PublicLondon South Collegiate Institute
Secondary: PublicSt Thomas Aquinas Secondary School
Secondary: CatholicOakridge Secondary School
Secondary: PublicSir Frederick Banting Secondary School
Secondary: PublicSaunders Secondary School
Secondary: Public-
Kelseys
805 Wonderland Road S, London, ON N6K 2Y5 0.6km -
ITSOKTOWINE
776 Springbank Drive, London, ON N6K 1A4 1.24km -
Kubby's Draft Bar & Grill
312 Commissioners Road W, London, ON N6J 1Y3 1.86km
-
Tim Hortons
800 Commissioners Rd E, London, ON N6K 1C2 0.85km -
Starbucks
580 Wonderland Road South, London, ON N6K 2Y8 0.87km -
McDonald's
1033 Wonderland Rd S, London, ON N6K 3V1 1.47km
-
Forest City Fitness
460 Berkshire Drive, London, ON N6J 3S1 1.77km -
GoodLife Fitness
2-925 Southdale Road W, London, ON N6P 0B3 1.89km -
Fit4Less
1205 Oxford Street W, London, ON N6H 1V8 3.63km
-
Shoppers Drug Mart
530 Commissioners Road W, London, ON N6J 1Y6 0.81km -
Wortley Village Pharmasave
190 Wortley Road, London, ON N6C 4Y7 4.45km -
Rexall
1375 Beaverbrook Avenue, London, ON N6H 0J1 4.56km
-
Zally's Bagels
785 Wonderland Road S, London, ON N6K 1M6 0.62km -
Mr Sub
785 Wonderland Road S, London, ON N6K 1M6 0.62km -
Kelseys
805 Wonderland Road S, London, ON N6K 2Y5 0.6km
-
Westmount Shopping Centre
785 Wonderland Rd S, London, ON N6K 1M6 0.62km -
Cherryhill Village Mall
301 Oxford St W, London, ON N6H 1S6 4.82km -
Esam Construction
301 Oxford Street W, London, ON N6H 1S6 4.82km
-
Bulk Barrel
785 Wonderland Road S, London, ON N6K 1M6 0.4km -
Superking Supermarket
785 Wonderland Road S, London, ON N6K 1M6 0.46km -
Food Basics
509 Comissioners Road W, London, ON N6J 1Y5 1.02km
-
LCBO
71 York Street, London, ON N6A 1A6 5.07km -
The Beer Store
1080 Adelaide Street N, London, ON N5Y 2N1 8.21km -
The Beer Store
875 Highland Road W, Kitchener, ON N2N 2Y2 82.37km
-
Tony Clark Car Care
420 Springbank Drive, London, ON N6J 1G8 2.39km -
Petroline Gas Bar
431 Boler Road, London, ON N6K 2K8 2.86km -
Hully Gully
1705 Wharncliffe Road S, London, ON N6L 1J9 3.17km
-
Cineplex Odeon Westmount and VIP Cinemas
755 Wonderland Road S, London, ON N6K 1M6 0.24km -
Hyland Cinema
240 Wharncliffe Road S, London, ON N6J 2L4 3.7km -
Imagine Cinemas London
355 Wellington Street, London, ON N6A 3N7 5.71km
-
London Public Library Landon Branch
167 Wortley Road, London, ON N6C 3P6 4.41km -
Cherryhill Public Library
301 Oxford Street W, London, ON N6H 1S6 4.97km -
Public Library
251 Dundas Street, London, ON N6A 6H9 5.73km
-
Parkwood Hospital
801 Commissioners Road E, London, ON N6C 5J1 5.93km -
London Health Sciences Centre - University Hospital
339 Windermere Road, London, ON N6G 2V4 7.33km -
Clinicare Walk-In Clinic
844 Wonderland Road S, Unit 1, London, ON N6K 2V8 0.78km
-
Jesse Davidson Park
731 Viscount Rd, London ON 1.52km -
Springbank Gardens
Wonderland Rd (Springbank Drive), London ON 1.93km -
Odessa Park
Ontario 2.15km
-
Scotiabank
839 Wonderland Rd S, London ON N6K 4T2 0.68km -
TD Bank Financial Group
480 Wonderland Rd S, London ON N6K 3T1 1.17km -
TD Bank Financial Group
3029 Wonderland Rd S (Southdale), London ON N6L 1R4 1.65km






















