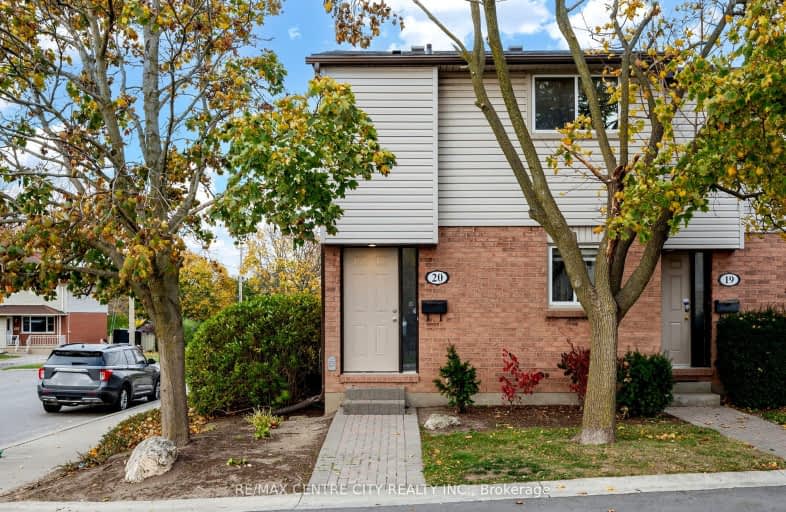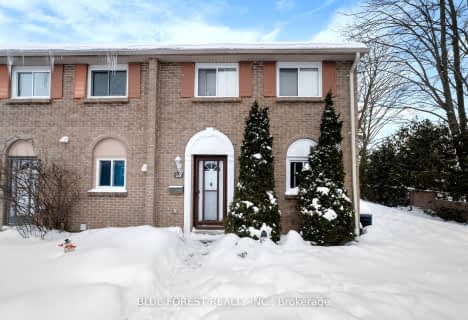Somewhat Walkable
- Some errands can be accomplished on foot.
69
/100
Some Transit
- Most errands require a car.
45
/100
Bikeable
- Some errands can be accomplished on bike.
58
/100

St Jude Separate School
Elementary: Catholic
0.87 km
Arthur Ford Public School
Elementary: Public
0.50 km
W Sherwood Fox Public School
Elementary: Public
1.34 km
École élémentaire catholique Frère André
Elementary: Catholic
0.97 km
Sir Isaac Brock Public School
Elementary: Public
1.59 km
Kensal Park Public School
Elementary: Public
1.55 km
Westminster Secondary School
Secondary: Public
0.56 km
London South Collegiate Institute
Secondary: Public
2.64 km
London Central Secondary School
Secondary: Public
4.13 km
Catholic Central High School
Secondary: Catholic
4.23 km
Saunders Secondary School
Secondary: Public
2.07 km
H B Beal Secondary School
Secondary: Public
4.48 km
-
Odessa Park
Ontario 0.33km -
Euston Park
90 MacKay Ave, London ON 0.64km -
Basil Grover Park
London ON 0.81km
-
CoinFlip Bitcoin ATM
132 Commissioners Rd W, London ON N6J 1X8 0.45km -
Bitcoin Depot - Bitcoin ATM
324 Wharncliffe Rd S, London ON N6J 2L7 1.32km -
Localcoin Bitcoin ATM - Hasty Market
99 Belmont Dr, London ON N6J 4K2 1.35km














