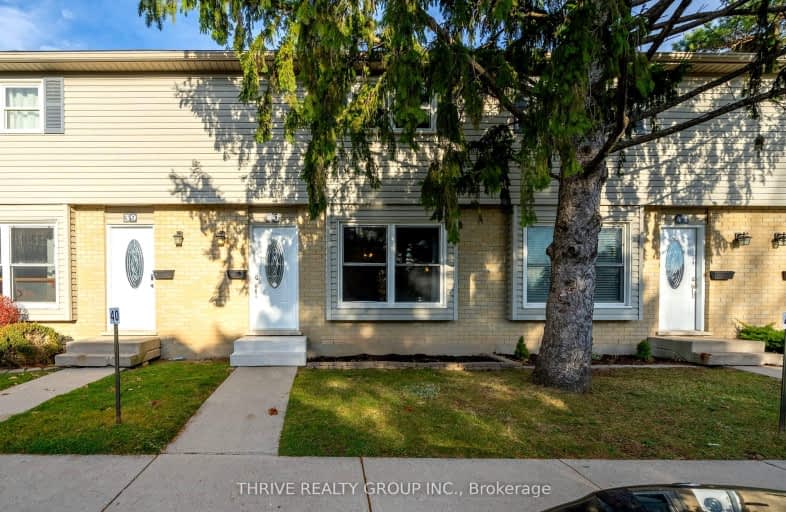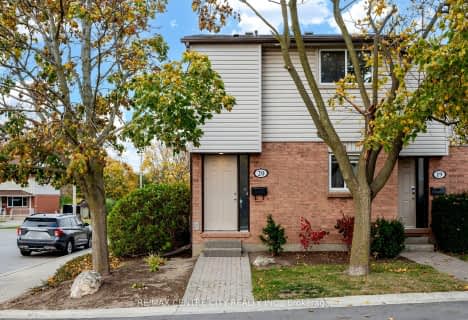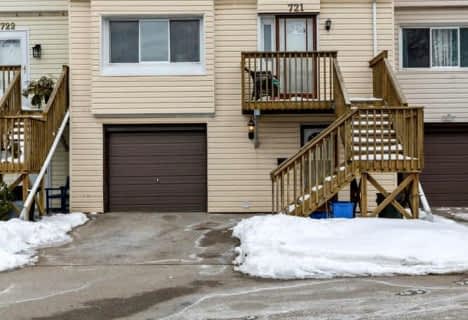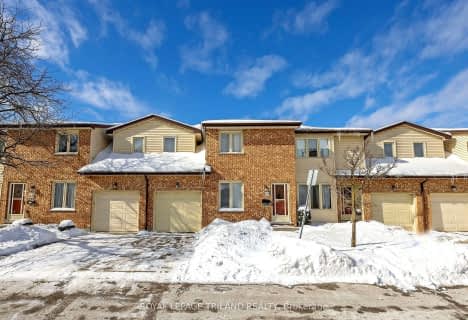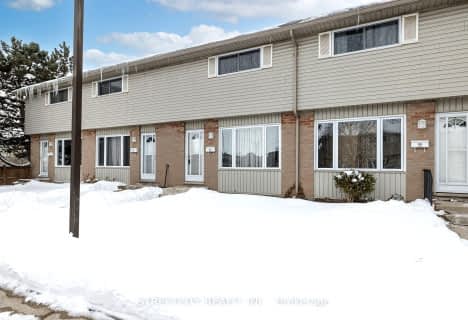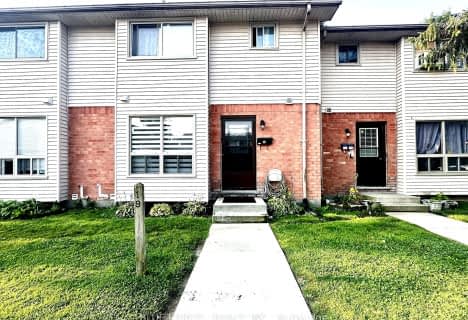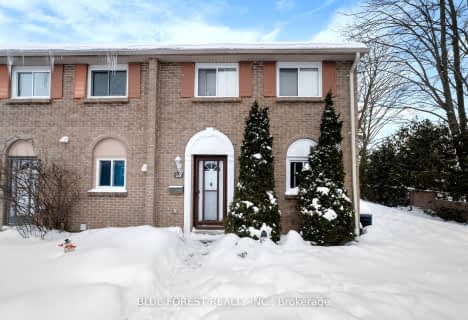Car-Dependent
- Most errands require a car.
Some Transit
- Most errands require a car.
Somewhat Bikeable
- Most errands require a car.

St Jude Separate School
Elementary: CatholicWortley Road Public School
Elementary: PublicSt Martin
Elementary: CatholicArthur Ford Public School
Elementary: PublicSir Isaac Brock Public School
Elementary: PublicMountsfield Public School
Elementary: PublicWestminster Secondary School
Secondary: PublicLondon South Collegiate Institute
Secondary: PublicLondon Central Secondary School
Secondary: PublicCatholic Central High School
Secondary: CatholicSaunders Secondary School
Secondary: PublicH B Beal Secondary School
Secondary: Public-
Basil Grover Park
London ON 0.54km -
St. Lawrence Park
Ontario 1km -
Mitches Park
640 Upper Queens St (Upper Queens), London ON 1.42km
-
Localcoin Bitcoin ATM - Hasty Market
99 Belmont Dr, London ON N6J 4K2 0.64km -
BMO Bank of Montreal
299 Wharncliffe Rd S, London ON N6J 2L6 1.6km -
BMO Bank of Montreal
643 Commissioners Rd E, London ON N6C 2T9 2.01km
