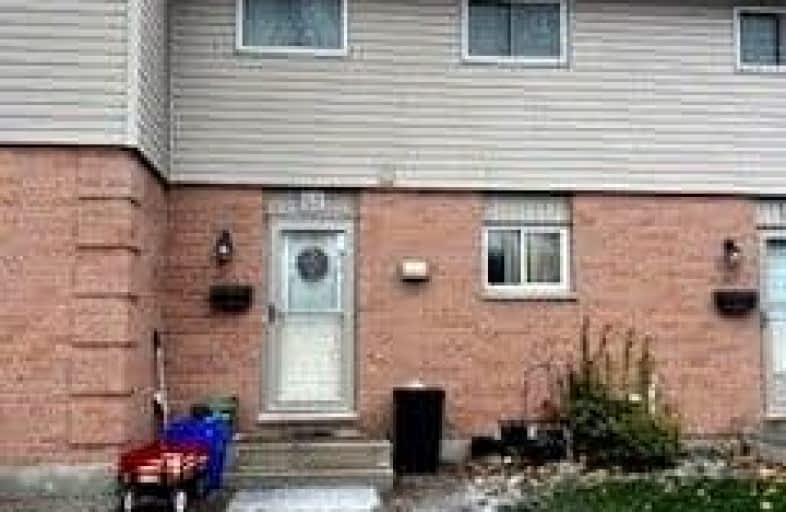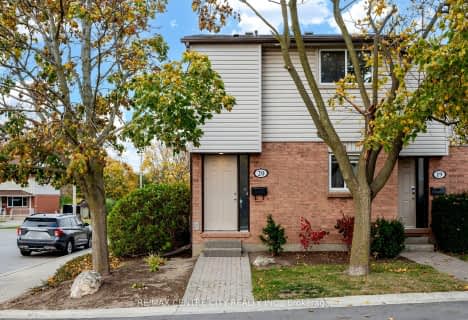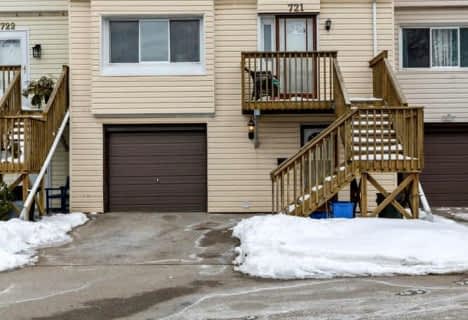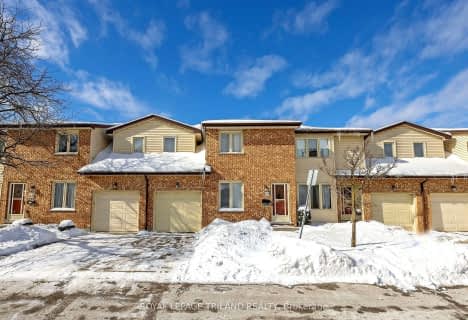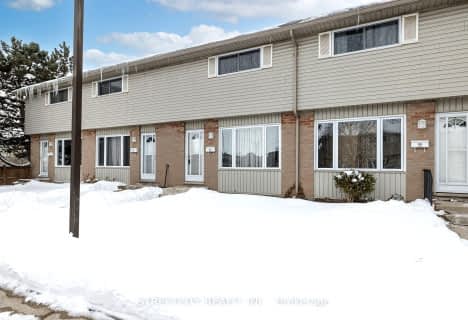Somewhat Walkable
- Some errands can be accomplished on foot.
Some Transit
- Most errands require a car.
Somewhat Bikeable
- Most errands require a car.

Rick Hansen Public School
Elementary: PublicCleardale Public School
Elementary: PublicSir Arthur Carty Separate School
Elementary: CatholicAshley Oaks Public School
Elementary: PublicSt Anthony Catholic French Immersion School
Elementary: CatholicWhite Oaks Public School
Elementary: PublicG A Wheable Secondary School
Secondary: PublicB Davison Secondary School Secondary School
Secondary: PublicWestminster Secondary School
Secondary: PublicLondon South Collegiate Institute
Secondary: PublicSir Wilfrid Laurier Secondary School
Secondary: PublicCatholic Central High School
Secondary: Catholic-
Ashley Oaks Public School
Ontario 0.35km -
White Oaks Optimist Park
560 Bradley Ave, London ON N6E 2L7 0.51km -
Saturn Playground White Oaks
London ON 0.95km
-
TD Canada Trust Branch and ATM
1420 Ernest Ave, London ON N6E 2H8 0.3km -
TD Bank Financial Group
1420 Ernest Ave, London ON N6E 2H8 0.3km -
Scotiabank
639 Southdale Rd E (Montgomery Rd.), London ON N6E 3M2 1.09km
- 2 bath
- 3 bed
- 1200 sqft
33-855 Southdale Road East, London South, Ontario • N6E 1V7 • South Y
- 2 bath
- 3 bed
- 1400 sqft
33-855 Southdale Road East, London South, Ontario • N6E 1V7 • South Y
