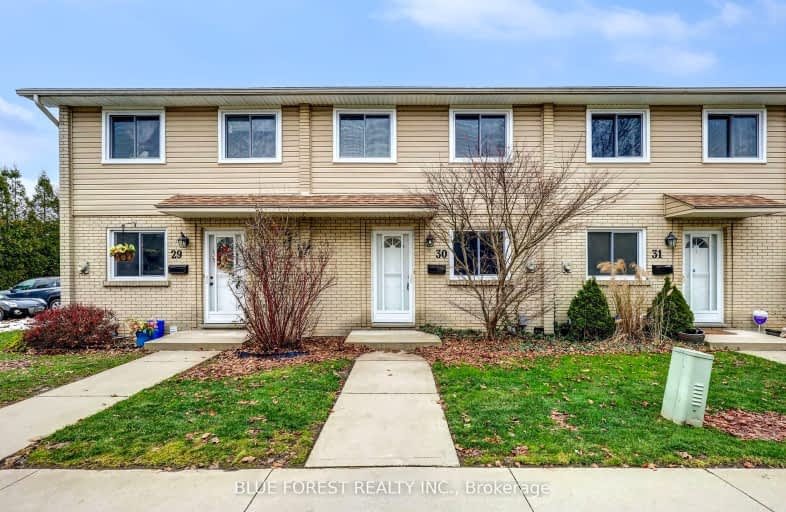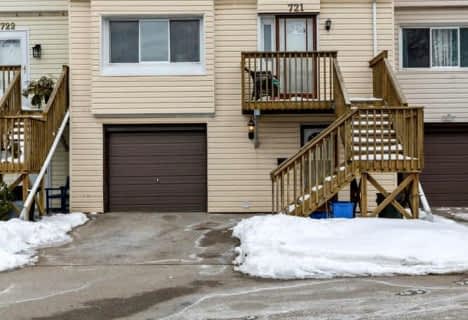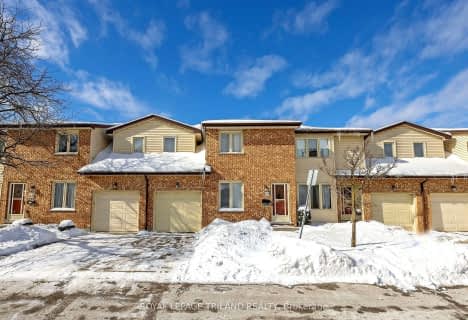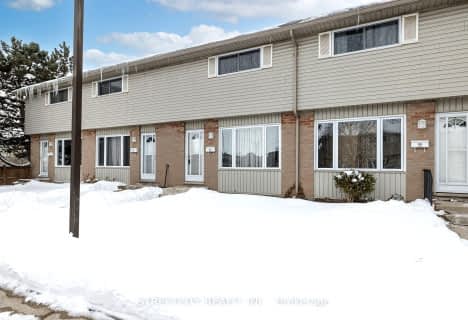Very Walkable
- Most errands can be accomplished on foot.
Some Transit
- Most errands require a car.
Bikeable
- Some errands can be accomplished on bike.

Nicholas Wilson Public School
Elementary: PublicArthur Stringer Public School
Elementary: PublicSt Francis School
Elementary: CatholicRick Hansen Public School
Elementary: PublicWilton Grove Public School
Elementary: PublicGlen Cairn Public School
Elementary: PublicG A Wheable Secondary School
Secondary: PublicB Davison Secondary School Secondary School
Secondary: PublicLondon South Collegiate Institute
Secondary: PublicRegina Mundi College
Secondary: CatholicSir Wilfrid Laurier Secondary School
Secondary: PublicH B Beal Secondary School
Secondary: Public-
Moxies
977 Wellington Rd South, London, ON N6E 2H5 1.04km -
Earls Kitchen + Bar
1029 Wellington Road, London, ON N6E 1W4 1.09km -
Angry Goat Public House
855 Wellington Rd, London, ON N6E 1W4 1.12km
-
Tim Hortons
771 Southdale Road E, London, ON N6C 2C6 0.22km -
Starbucks
850 Wellington Road South, London, ON N6E 1L9 0.99km -
McDonald's
1074 Wellington Road South, London, ON N6E 1M2 1.23km
-
Orangetheory Fitness Wellington South
1025 Wellington Rd, Ste 4, London, ON N6E 1W4 1.08km -
Forest City Crossfit
1116 Dearness Drive, Unit 20, London, ON N6E 1N9 1.23km -
GoodLife Fitness
635 Southdale Road E, Unit 103, London, ON N6E 3W6 1.36km
-
Shoppers Drug Mart
645 Commissioners Road E, London, ON N6C 2T9 2.38km -
Luna Rx Guardian
130 Thompson Road, London, ON N5Z 2Y6 3.07km -
Turner's Drug Store
52 Grand Avenue, London, ON N6C 1L5 4.2km
-
Aria Pizza
775 Southdale Road E, London, ON N6E 1R9 0.22km -
Subway Restaurants
771 Southdale Rd East, London, ON N6E 2C6 0.25km -
Chester's
771 Southdale Road E, London, ON N6E 2C6 0.25km
-
White Oaks Mall
1105 Wellington Road, London, ON N6E 1V4 1.52km -
Forest City Velodrome At Ice House
4380 Wellington Road S, London, ON N6E 2Z6 2.77km -
Superstore Mall
4380 Wellington Road S, London, ON N6E 2Z6 2.77km
-
Bulk Barn
1070 Wellington S, London, ON N6E 3V8 1.22km -
Farm Boy
1045 Wellington Road, London, ON N6E 1W4 1.15km -
Rundle's No Frills
635 Southdale Road E, London, ON N6E 2X8 1.35km
-
LCBO
71 York Street, London, ON N6A 1A6 5.31km -
The Beer Store
1080 Adelaide Street N, London, ON N5Y 2N1 7.92km -
The Beer Store
875 Highland Road W, Kitchener, ON N2N 2Y2 77.83km
-
Sunview Windows & Skylights
1064 Hargrieve Road, London, ON N6E 1P5 1.37km -
Shell Canada Products
1390 Wellington Road, London, ON N6E 1M5 1.84km -
Shell Canada Products
463 Wellington Road, London, ON N6C 4P9 2.31km
-
Landmark Cinemas 8 London
983 Wellington Road S, London, ON N6E 3A9 1.12km -
Hyland Cinema
240 Wharncliffe Road S, London, ON N6J 2L4 5.03km -
Imagine Cinemas London
355 Wellington Street, London, ON N6A 3N7 5.26km
-
London Public Library
1166 Commissioners Road E, London, ON N5Z 4W8 2.62km -
London Public Library Landon Branch
167 Wortley Road, London, ON N6C 3P6 4.69km -
Public Library
251 Dundas Street, London, ON N6A 6H9 5.45km
-
Parkwood Hospital
801 Commissioners Road E, London, ON N6C 5J1 2.07km -
London Health Sciences Centre - University Hospital
339 Windermere Road, London, ON N6G 2V4 9.33km -
Dearness Home
710 Southdale Road E, London, ON N6E 1R8 0.96km
-
White Oaks Optimist Park
560 Bradley Ave, London ON N6E 2L7 1.74km -
Caesar Dog Park
London ON 1.91km -
Rowntree Park
ON 2.96km
-
Scotiabank
639 Southdale Rd E (Montgomery Rd.), London ON N6E 3M2 1.39km -
CIBC
1105 Wellington Rd (in White Oaks Mall), London ON N6E 1V4 1.52km -
Annie Morneau - Mortgage Agent - Mortgage Alliance
920 Commissioners Rd E, London ON N5Z 3J1 2km
For Sale
More about this building
View 775 Osgoode Drive, London- 2 bath
- 3 bed
- 1200 sqft
33-855 Southdale Road East, London South, Ontario • N6E 1V7 • South Y
- 2 bath
- 3 bed
- 1400 sqft
33-855 Southdale Road East, London South, Ontario • N6E 1V7 • South Y





















