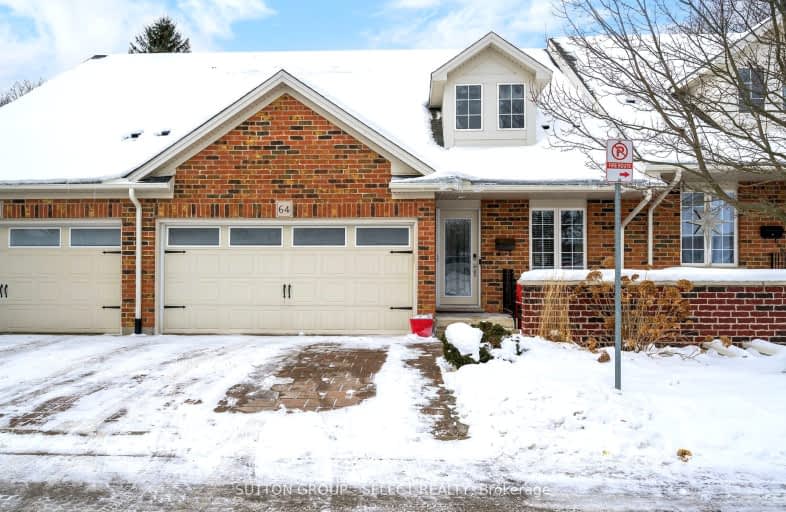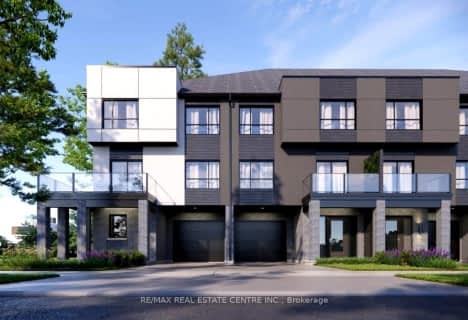
Video Tour
Very Walkable
- Most errands can be accomplished on foot.
71
/100
Some Transit
- Most errands require a car.
46
/100
Bikeable
- Some errands can be accomplished on bike.
69
/100

W Sherwood Fox Public School
Elementary: Public
0.59 km
École élémentaire catholique Frère André
Elementary: Catholic
1.15 km
Jean Vanier Separate School
Elementary: Catholic
1.17 km
Woodland Heights Public School
Elementary: Public
1.15 km
Westmount Public School
Elementary: Public
1.19 km
Kensal Park Public School
Elementary: Public
1.80 km
Westminster Secondary School
Secondary: Public
0.89 km
London South Collegiate Institute
Secondary: Public
3.91 km
St Thomas Aquinas Secondary School
Secondary: Catholic
4.23 km
Oakridge Secondary School
Secondary: Public
3.29 km
Sir Frederick Banting Secondary School
Secondary: Public
5.49 km
Saunders Secondary School
Secondary: Public
1.03 km
-
Jesse Davidson Park
731 Viscount Rd, London ON 1.1km -
Odessa Park
Ontario 1.25km -
Springbank Gardens
Wonderland Rd (Springbank Drive), London ON 1.41km
-
TD Bank Financial Group
480 Wonderland Rd S, London ON N6K 3T1 0.65km -
Scotiabank
839 Wonderland Rd S, London ON N6K 4T2 0.98km -
RBC Royal Bank
3089 Wonderland Rd S (at Southdale Rd.), London ON N6L 1R4 2.14km
For Sale
2 Bedrooms
More about this building
View 464 Commissioners Road West, London












