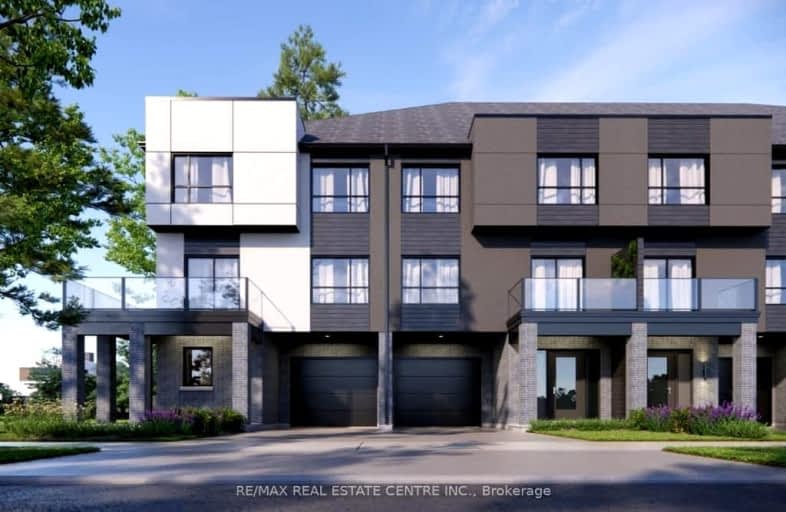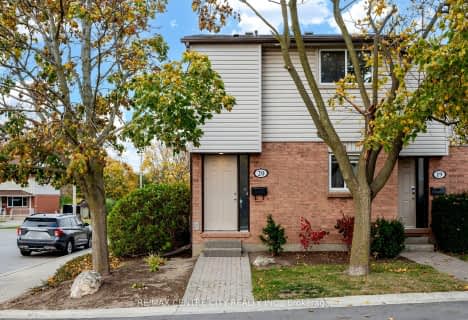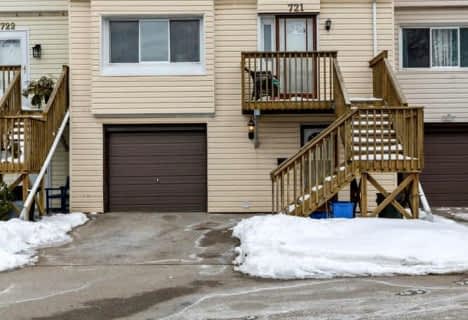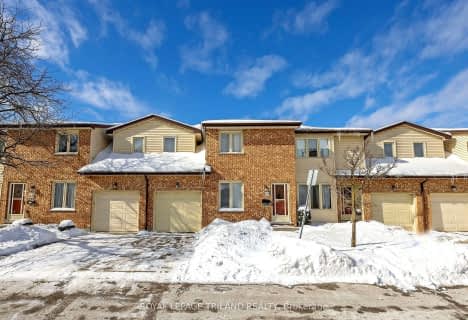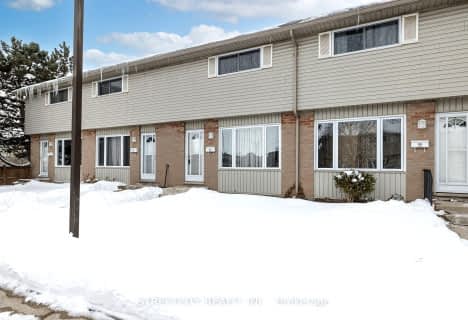Car-Dependent
- Almost all errands require a car.
Some Transit
- Most errands require a car.
Somewhat Bikeable
- Most errands require a car.

St Jude Separate School
Elementary: CatholicArthur Ford Public School
Elementary: PublicSir Isaac Brock Public School
Elementary: PublicCleardale Public School
Elementary: PublicSir Arthur Carty Separate School
Elementary: CatholicAshley Oaks Public School
Elementary: PublicG A Wheable Secondary School
Secondary: PublicWestminster Secondary School
Secondary: PublicLondon South Collegiate Institute
Secondary: PublicLondon Central Secondary School
Secondary: PublicSir Wilfrid Laurier Secondary School
Secondary: PublicSaunders Secondary School
Secondary: Public-
Milestones
3169 Wonderland Road S, London, ON N6L 1R4 1.61km -
Mustang Sally's
99 Belmont Drive, London, ON N6J 4K2 1.81km -
Kelseys
805 Wonderland Road S, London, ON N6K 2Y5 2.88km
-
Williams Fresh Cafe
3030 Wonderland Road S, London, ON N6L 1A6 1.71km -
Starbucks
3059 Wonderland Road S, London, ON N6L 1R4 1.77km -
McDonald's
1033 Wonderland Rd S, London, ON N6K 3V1 1.98km
-
Fitness Forum
900 Jalna Boulevard, London, ON N6E 3A4 2.16km -
GoodLife Fitness
635 Southdale Road E, Unit 103, London, ON N6E 3W6 2.86km -
Orangetheory Fitness Wellington South
1025 Wellington Rd, Ste 4, London, ON N6E 1W4 3.06km
-
Shoppers Drug Mart
530 Commissioners Road W, London, ON N6J 1Y6 3.36km -
Shoppers Drug Mart
645 Commissioners Road E, London, ON N6C 2T9 3.77km -
Wortley Village Pharmasave
190 Wortley Road, London, ON N6C 4Y7 4.47km
-
Golden Lake Fish And Chips
15 Southdale Road E, London, ON N6C 6B4 1.04km -
Sicily's Pizza
21 Southdale Road East, 2, London, ON N6C 6B4 1.03km -
Tiger Jack's Bar & Grill
842 Wharncliffe Road S, London, ON N6J 2N4 1.21km
-
White Oaks Mall
1105 Wellington Road, London, ON N6E 1V4 2.98km -
Westmount Shopping Centre
785 Wonderland Rd S, London, ON N6K 1M6 2.89km -
Forest City Velodrome At Ice House
4380 Wellington Road S, London, ON N6E 2Z6 4.56km
-
Loblaws
3040 Wonderland Road S, London, ON N6L 1A6 1.54km -
Food Basics
1401 Ernest Avenue, London, ON N6E 2P6 1.94km -
Festival Food-Mart
456 Southdale Road E, London, ON N6E 1A3 1.96km
-
LCBO
71 York Street, London, ON N6A 1A6 5.44km -
The Beer Store
1080 Adelaide Street N, London, ON N5Y 2N1 8.86km -
The Beer Store
875 Highland Road W, Kitchener, ON N2N 2Y2 81.47km
-
Hully Gully
1705 Wharncliffe Road S, London, ON N6L 1J9 1.54km -
Shell Canada Products
1390 Wellington Road, London, ON N6E 1M5 3.77km -
Mr. Lube
664 Commissioners Road, London, ON N6C 2V3 3.84km
-
Landmark Cinemas 8 London
983 Wellington Road S, London, ON N6E 3A9 3km -
Cineplex Odeon Westmount and VIP Cinemas
755 Wonderland Road S, London, ON N6K 1M6 3.24km -
Hyland Cinema
240 Wharncliffe Road S, London, ON N6J 2L4 4.21km
-
London Public Library Landon Branch
167 Wortley Road, London, ON N6C 3P6 4.53km -
Public Library
251 Dundas Street, London, ON N6A 6H9 5.98km -
London Public Library
1166 Commissioners Road E, London, ON N5Z 4W8 6.26km
-
Parkwood Hospital
801 Commissioners Road E, London, ON N6C 5J1 4.16km -
Clinicare Walk-In Clinic
844 Wonderland Road S, Unit 1, London, ON N6K 2V8 2.67km -
Dearness Home
710 Southdale Road E, London, ON N6E 1R8 3.32km
-
Mitches Park
640 Upper Queens St (Upper Queens), London ON 1.36km -
St. Lawrence Park
Ontario 1.62km -
Ashley Oaks Public School
Ontario 1.65km
-
RBC Royal Bank
3089 Wonderland Rd S (at Southdale Rd.), London ON N6L 1R4 1.69km -
TD Bank Financial Group
3029 Wonderland Rd S (Southdale), London ON N6L 1R4 1.83km -
Bitcoin Depot - Bitcoin ATM
1440 Jalna Blvd, London ON N6E 3P2 1.94km
