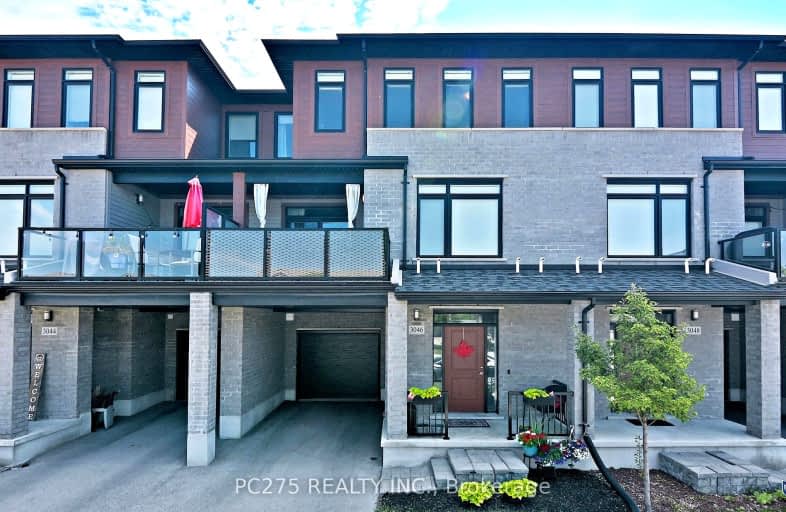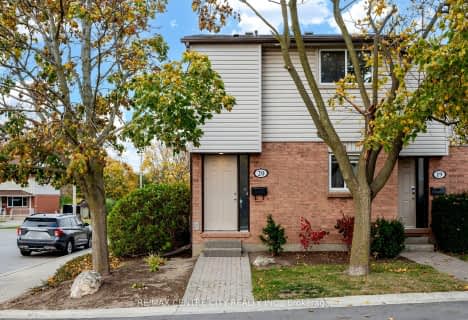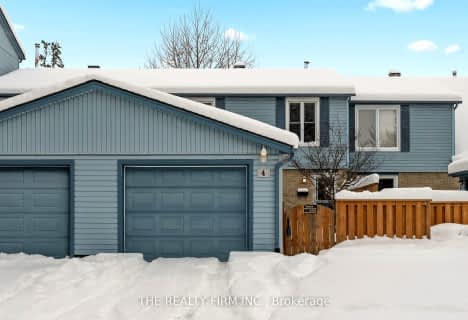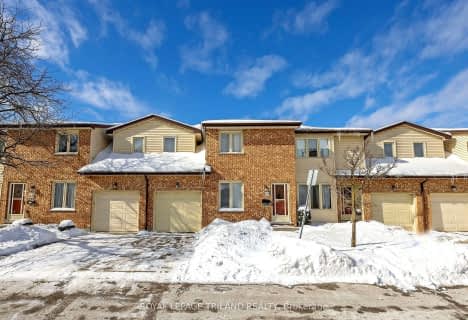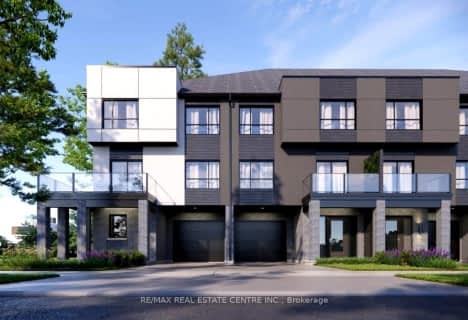Car-Dependent
- Most errands require a car.
Some Transit
- Most errands require a car.
Bikeable
- Some errands can be accomplished on bike.

St Jude Separate School
Elementary: CatholicArthur Ford Public School
Elementary: PublicW Sherwood Fox Public School
Elementary: PublicSir Isaac Brock Public School
Elementary: PublicJean Vanier Separate School
Elementary: CatholicWestmount Public School
Elementary: PublicWestminster Secondary School
Secondary: PublicLondon South Collegiate Institute
Secondary: PublicLondon Central Secondary School
Secondary: PublicOakridge Secondary School
Secondary: PublicCatholic Central High School
Secondary: CatholicSaunders Secondary School
Secondary: Public-
Jesse Davidson Park
731 Viscount Rd, London ON 1.15km -
Basil Grover Park
London ON 2.11km -
Elite Surfacing
3251 Bayham Lane, London ON N6P 1V8 3.52km
-
TD Bank Financial Group
3029 Wonderland Rd S (Southdale), London ON N6L 1R4 1.02km -
President's Choice Financial ATM
1051 Wonderland Rd S, London ON N6K 3X4 1.12km -
Scotiabank
580 Wonderland Rd S (Commissioners), London ON N6K 2Y8 2.43km
