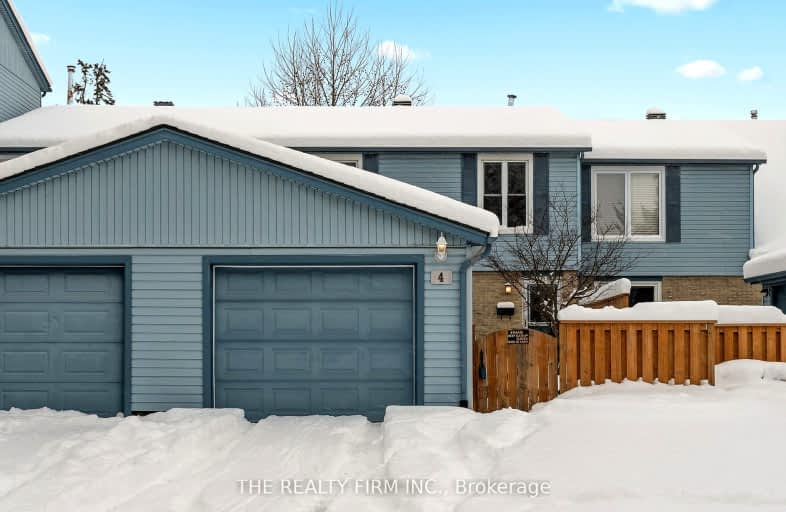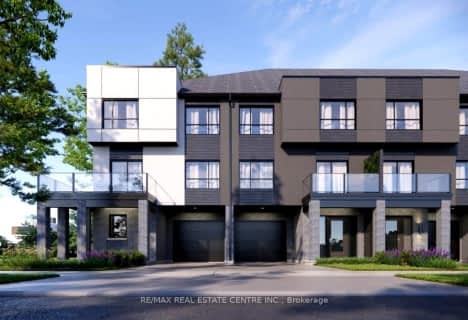
Video Tour
Somewhat Walkable
- Some errands can be accomplished on foot.
59
/100
Some Transit
- Most errands require a car.
43
/100
Bikeable
- Some errands can be accomplished on bike.
63
/100

École élémentaire publique La Pommeraie
Elementary: Public
1.49 km
St Jude Separate School
Elementary: Catholic
2.02 km
Arthur Ford Public School
Elementary: Public
2.28 km
W Sherwood Fox Public School
Elementary: Public
1.26 km
Jean Vanier Separate School
Elementary: Catholic
0.76 km
Westmount Public School
Elementary: Public
0.65 km
Westminster Secondary School
Secondary: Public
2.38 km
London South Collegiate Institute
Secondary: Public
5.06 km
St Thomas Aquinas Secondary School
Secondary: Catholic
4.93 km
Oakridge Secondary School
Secondary: Public
4.58 km
Sir Frederick Banting Secondary School
Secondary: Public
7.10 km
Saunders Secondary School
Secondary: Public
0.76 km
-
Fantasy Grounds
1.04km -
Odessa Park
Ontario 2.22km -
Somerset Park
London ON 2.7km
-
Bitcoin Depot - Bitcoin ATM
925 Wonderland Rd S, London ON N6K 3R5 0.48km -
TD Bank Financial Group
3029 Wonderland Rd S (Southdale), London ON N6L 1R4 0.66km -
CIBC
983 Wonderland Rd S (at Southdale Rd.), London ON N6K 4L3 0.84km













