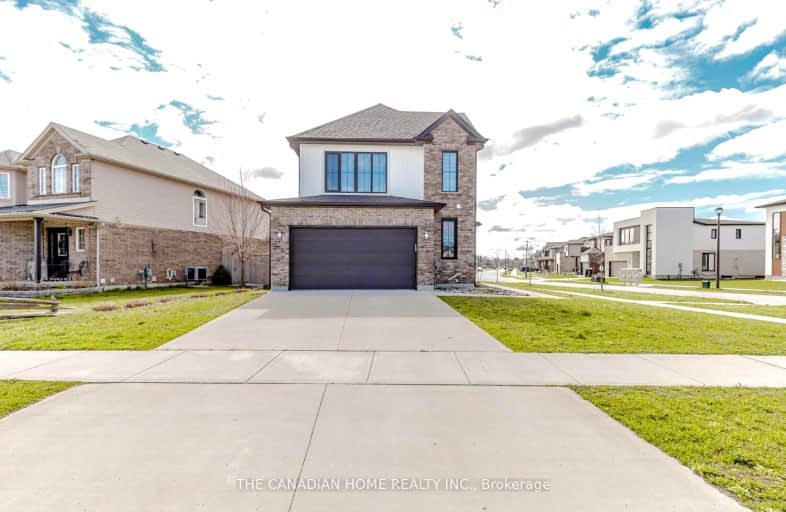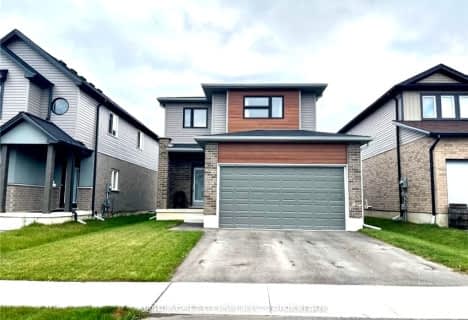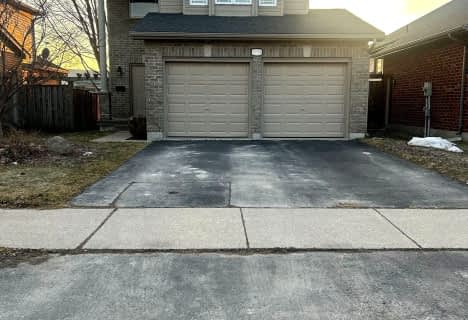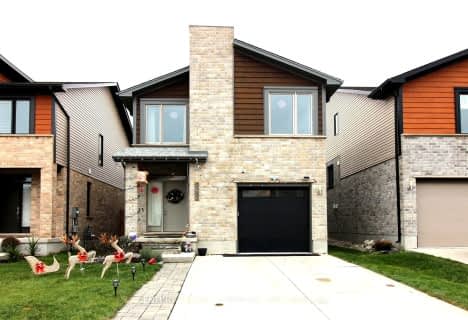Car-Dependent
- Almost all errands require a car.
23
/100
Some Transit
- Most errands require a car.
37
/100
Bikeable
- Some errands can be accomplished on bike.
50
/100

Sir Arthur Currie Public School
Elementary: Public
0.35 km
Orchard Park Public School
Elementary: Public
3.51 km
St Marguerite d'Youville
Elementary: Catholic
1.68 km
Wilfrid Jury Public School
Elementary: Public
3.16 km
St Catherine of Siena
Elementary: Catholic
3.01 km
Emily Carr Public School
Elementary: Public
1.65 km
St. Andre Bessette Secondary School
Secondary: Catholic
0.77 km
Mother Teresa Catholic Secondary School
Secondary: Catholic
6.65 km
St Thomas Aquinas Secondary School
Secondary: Catholic
5.88 km
Oakridge Secondary School
Secondary: Public
5.08 km
Medway High School
Secondary: Public
4.38 km
Sir Frederick Banting Secondary School
Secondary: Public
2.67 km
-
Ilderton Community Park
London ON 0.23km -
Jaycee Park
London ON 0.85km -
Kidscape
London ON 2.2km
-
Scotiabank
131 Queen St E, London ON N6G 0A4 1.61km -
Localcoin Bitcoin ATM - Esso on the Run
1509 Fanshawe Park Rd W, London ON N6H 5L3 1.81km -
BMO Bank of Montreal
1225 Wonderland Rd N (at Gainsborough Rd), London ON N6G 2V9 2.47km














