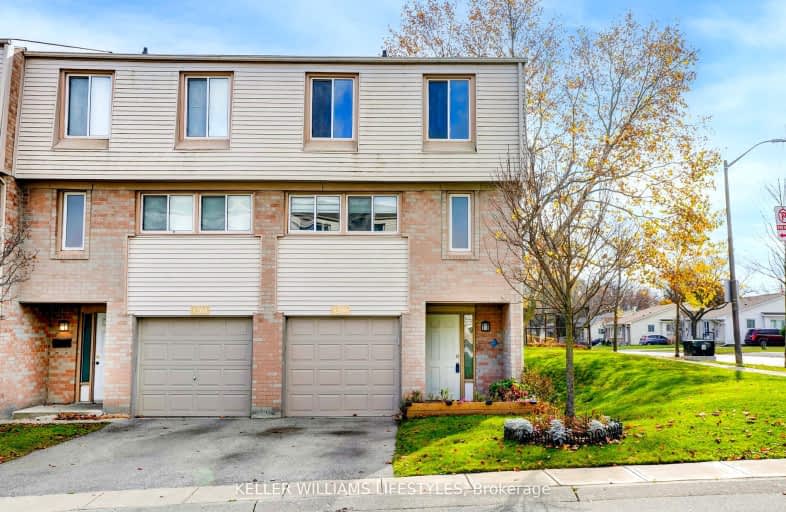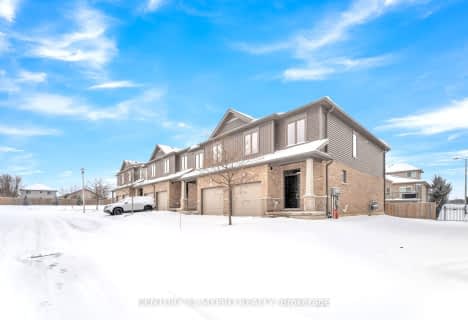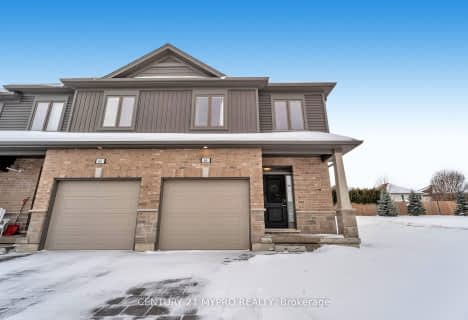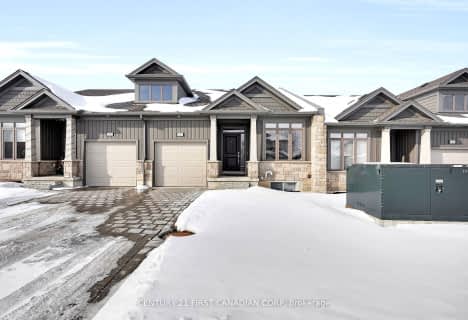Somewhat Walkable
- Some errands can be accomplished on foot.
59
/100
Some Transit
- Most errands require a car.
44
/100
Bikeable
- Some errands can be accomplished on bike.
60
/100

St Thomas More Separate School
Elementary: Catholic
1.56 km
Orchard Park Public School
Elementary: Public
1.36 km
St Marguerite d'Youville
Elementary: Catholic
1.19 km
Clara Brenton Public School
Elementary: Public
2.36 km
Wilfrid Jury Public School
Elementary: Public
0.52 km
Emily Carr Public School
Elementary: Public
1.01 km
Westminster Secondary School
Secondary: Public
5.35 km
St. Andre Bessette Secondary School
Secondary: Catholic
2.25 km
St Thomas Aquinas Secondary School
Secondary: Catholic
4.11 km
Oakridge Secondary School
Secondary: Public
2.73 km
Medway High School
Secondary: Public
5.83 km
Sir Frederick Banting Secondary School
Secondary: Public
0.35 km
-
The Big Park
0.33km -
Parking lot
London ON 0.41km -
Limbo Medium Park
0.46km
-
TD Canada Trust Branch and ATM
1055 Wonderland Rd N, London ON N6G 2Y9 0.55km -
BMO Bank of Montreal
1375 Beaverbrook Ave, London ON N6H 0J1 1.58km -
Bmo
534 Oxford St W, London ON N6H 1T5 2.35km














