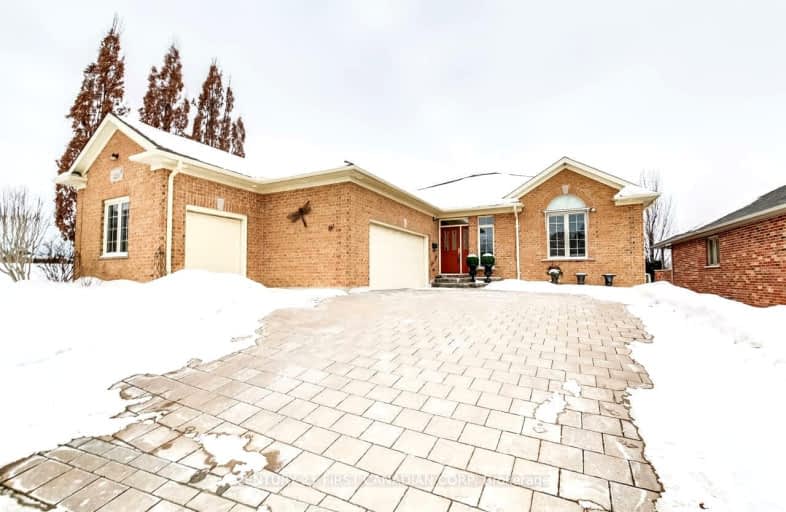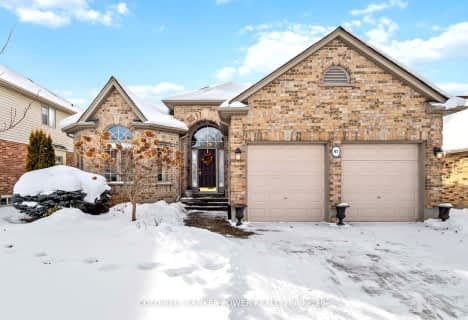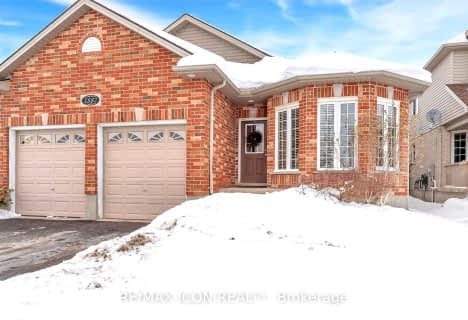Car-Dependent
- Almost all errands require a car.
Some Transit
- Most errands require a car.
Somewhat Bikeable
- Almost all errands require a car.

St. Nicholas Senior Separate School
Elementary: CatholicJohn Dearness Public School
Elementary: PublicSt Theresa Separate School
Elementary: CatholicÉcole élémentaire Marie-Curie
Elementary: PublicByron Northview Public School
Elementary: PublicByron Southwood Public School
Elementary: PublicWestminster Secondary School
Secondary: PublicSt. Andre Bessette Secondary School
Secondary: CatholicSt Thomas Aquinas Secondary School
Secondary: CatholicOakridge Secondary School
Secondary: PublicSir Frederick Banting Secondary School
Secondary: PublicSaunders Secondary School
Secondary: Public-
Cheltenham Park
Cheltenham Rd, London ON 2.35km -
Sifton Bog
Off Oxford St, London ON 2.6km -
Grandview Park
2.61km
-
TD Canada Trust Branch and ATM
1213 Oxford St W, London ON N6H 1V8 2.56km -
President's Choice Financial Pavilion and ATM
1205 Oxford St W, London ON N6H 1V9 2.65km -
CIBC
780 Hyde Park Rd (Royal York), London ON N6H 5W9 2.7km
- 3 bath
- 3 bed
- 2500 sqft
1882 Bayswater Crescent North, London, Ontario • N6G 5N1 • North E














