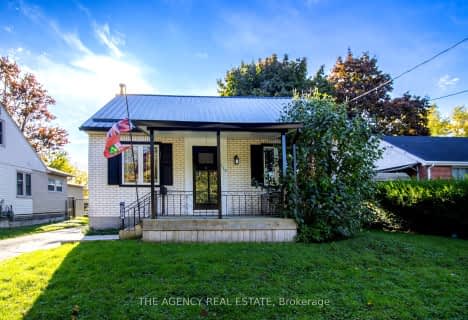
St Paul Separate School
Elementary: Catholic
1.66 km
St Marguerite d'Youville
Elementary: Catholic
1.53 km
École élémentaire Marie-Curie
Elementary: Public
2.18 km
Clara Brenton Public School
Elementary: Public
1.45 km
Wilfrid Jury Public School
Elementary: Public
1.08 km
Emily Carr Public School
Elementary: Public
1.87 km
Westminster Secondary School
Secondary: Public
5.08 km
St. Andre Bessette Secondary School
Secondary: Catholic
2.60 km
St Thomas Aquinas Secondary School
Secondary: Catholic
2.98 km
Oakridge Secondary School
Secondary: Public
1.86 km
Sir Frederick Banting Secondary School
Secondary: Public
1.49 km
Saunders Secondary School
Secondary: Public
5.66 km


