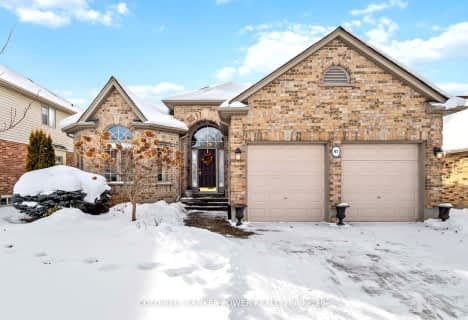
St. Nicholas Senior Separate School
Elementary: Catholic
1.15 km
John Dearness Public School
Elementary: Public
2.17 km
St Theresa Separate School
Elementary: Catholic
3.31 km
École élémentaire Marie-Curie
Elementary: Public
1.98 km
Byron Northview Public School
Elementary: Public
2.04 km
Byron Southwood Public School
Elementary: Public
3.24 km
Westminster Secondary School
Secondary: Public
6.44 km
St. Andre Bessette Secondary School
Secondary: Catholic
4.73 km
St Thomas Aquinas Secondary School
Secondary: Catholic
1.65 km
Oakridge Secondary School
Secondary: Public
3.13 km
Sir Frederick Banting Secondary School
Secondary: Public
4.82 km
Saunders Secondary School
Secondary: Public
6.01 km












