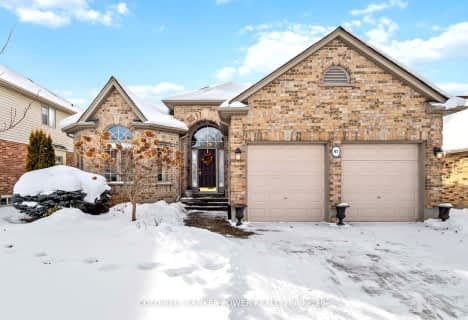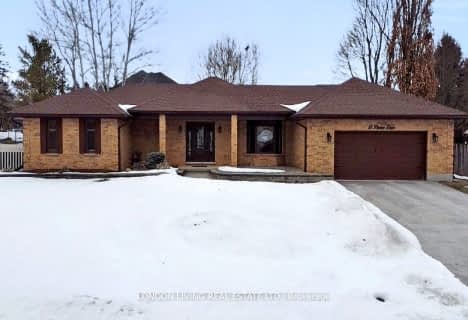
St. Nicholas Senior Separate School
Elementary: Catholic
0.82 km
John Dearness Public School
Elementary: Public
2.81 km
St Theresa Separate School
Elementary: Catholic
2.55 km
École élémentaire Marie-Curie
Elementary: Public
3.29 km
Byron Northview Public School
Elementary: Public
2.12 km
Byron Southwood Public School
Elementary: Public
2.79 km
Westminster Secondary School
Secondary: Public
7.11 km
St. Andre Bessette Secondary School
Secondary: Catholic
6.63 km
St Thomas Aquinas Secondary School
Secondary: Catholic
2.55 km
Oakridge Secondary School
Secondary: Public
4.43 km
Sir Frederick Banting Secondary School
Secondary: Public
6.62 km
Saunders Secondary School
Secondary: Public
6.20 km












