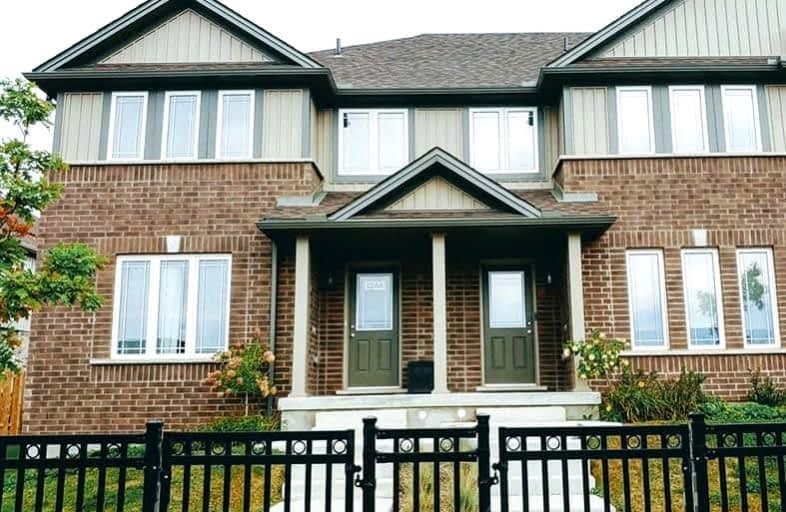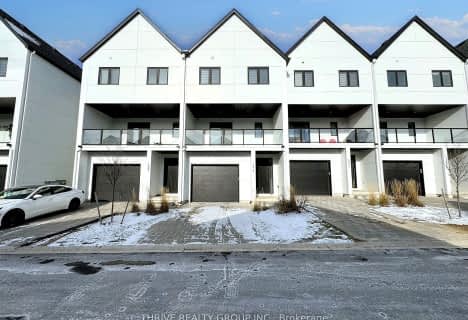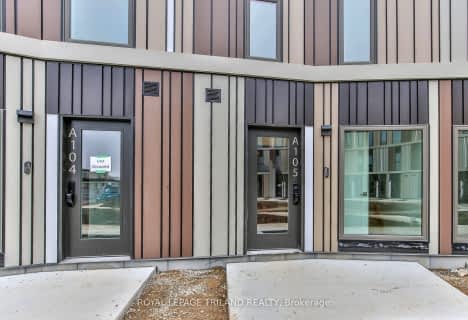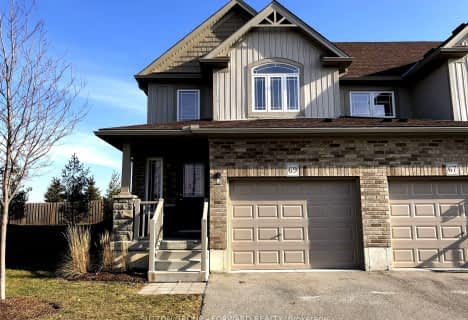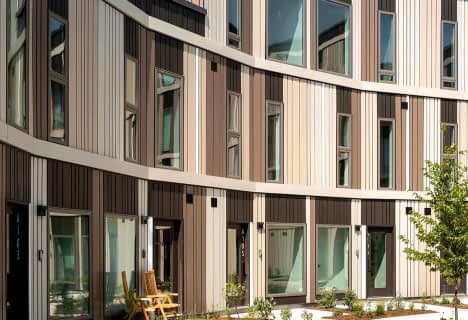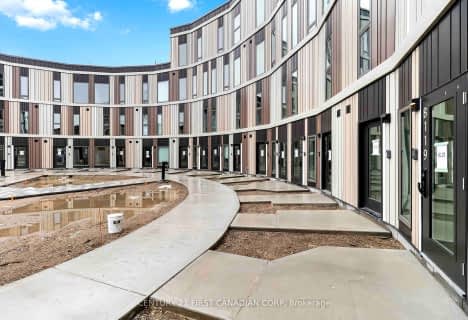Car-Dependent
- Most errands require a car.
27
/100
Some Transit
- Most errands require a car.
31
/100
Somewhat Bikeable
- Most errands require a car.
33
/100

St. Nicholas Senior Separate School
Elementary: Catholic
0.50 km
John Dearness Public School
Elementary: Public
2.48 km
St Theresa Separate School
Elementary: Catholic
2.52 km
École élémentaire Marie-Curie
Elementary: Public
2.89 km
Byron Northview Public School
Elementary: Public
1.86 km
Byron Southwood Public School
Elementary: Public
2.69 km
Westminster Secondary School
Secondary: Public
6.84 km
St. Andre Bessette Secondary School
Secondary: Catholic
6.22 km
St Thomas Aquinas Secondary School
Secondary: Catholic
2.18 km
Oakridge Secondary School
Secondary: Public
4.03 km
Sir Frederick Banting Secondary School
Secondary: Public
6.18 km
Saunders Secondary School
Secondary: Public
6.01 km
-
Cheltenham Park
Cheltenham Rd, London ON 3.5km -
Amarone String Quartet
ON 3.5km -
Summercrest Park
3.6km
-
BMO Bank of Montreal
1200 Commissioners Rd W, London ON N6K 0J7 2.51km -
RBC Royal Bank
440 Boler Rd (at Baseline Rd.), London ON N6K 4L2 2.79km -
CIBC
780 Hyde Park Rd (Royal York), London ON N6H 5W9 3.51km
