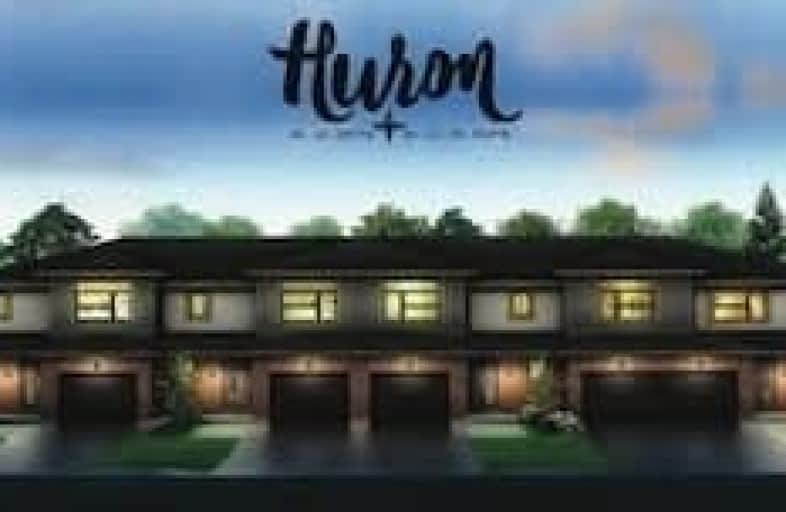Leased on Dec 27, 2018
Note: Property is not currently for sale or for rent.

-
Type: Att/Row/Twnhouse
-
Style: 2-Storey
-
Lease Term: 1 Year
-
Possession: Immediate
-
All Inclusive: N
-
Lot Size: 0 x 0
-
Age: New
-
Days on Site: 15 Days
-
Added: Dec 12, 2018 (2 weeks on market)
-
Updated:
-
Last Checked: 2 months ago
-
MLS®#: X4321325
-
Listed By: Ipro realty ltd., brokerage
Brand New Townhome With 3+1 Bedroom With Attached Garage Freehold Townhouse, And Finished Basement With Full Washroom And Bed Room Closed To Fanshawe College. Walk Distance To Schools, Shopping Centre, Oxbury Mall.....Etc Never Lived In.
Extras
Includes New Fridge, Stove, Dishwasher, Washer & Dryer. $34,000 Spent Of Upgrades Including Finished Basement With Full Washroom. Large Rm In Basement Can Be A Bed Room.Incl Rogers Internet And Security System. Tenant To Pay All Utilities.
Property Details
Facts for 1279 Michael Circle, London
Status
Days on Market: 15
Last Status: Leased
Sold Date: Dec 27, 2018
Closed Date: Jan 01, 2019
Expiry Date: Feb 28, 2019
Sold Price: $1,800
Unavailable Date: Dec 27, 2018
Input Date: Dec 12, 2018
Property
Status: Lease
Property Type: Att/Row/Twnhouse
Style: 2-Storey
Age: New
Area: London
Availability Date: Immediate
Inside
Bedrooms: 3
Bedrooms Plus: 1
Bathrooms: 3
Kitchens: 1
Rooms: 8
Den/Family Room: No
Air Conditioning: None
Fireplace: Yes
Laundry: Ensuite
Laundry Level: Lower
Washrooms: 3
Utilities
Utilities Included: N
Building
Basement: Finished
Heat Type: Forced Air
Heat Source: Gas
Exterior: Brick
Private Entrance: Y
Water Supply: Municipal
Special Designation: Unknown
Parking
Driveway: Private
Parking Included: Yes
Garage Spaces: 1
Garage Type: Attached
Covered Parking Spaces: 1
Fees
Cable Included: No
Central A/C Included: No
Common Elements Included: No
Heating Included: No
Hydro Included: No
Water Included: No
Land
Cross Street: Highbury Ave & Cheap
Municipality District: London
Fronting On: East
Pool: None
Sewer: Sewers
Payment Frequency: Monthly
Rooms
Room details for 1279 Michael Circle, London
| Type | Dimensions | Description |
|---|---|---|
| Living Main | - | Broadloom |
| Dining Main | - | Broadloom |
| Kitchen Main | - | Tile Floor |
| Master Upper | - | Broadloom, 4 Pc Ensuite, W/I Closet |
| 2nd Br Upper | - | Broadloom, Closet |
| 3rd Br Upper | - | Broadloom, Closet |
| Powder Rm Main | - | Tile Floor |
| 4th Br Lower | - | Broadloom |
| Laundry Lower | - |
| XXXXXXXX | XXX XX, XXXX |
XXXX XXX XXXX |
$XXX,XXX |
| XXX XX, XXXX |
XXXXXX XXX XXXX |
$XXX,XXX | |
| XXXXXXXX | XXX XX, XXXX |
XXXXXX XXX XXXX |
$X,XXX |
| XXX XX, XXXX |
XXXXXX XXX XXXX |
$X,XXX | |
| XXXXXXXX | XXX XX, XXXX |
XXXXXXX XXX XXXX |
|
| XXX XX, XXXX |
XXXXXX XXX XXXX |
$XXX,XXX |
| XXXXXXXX XXXX | XXX XX, XXXX | $405,000 XXX XXXX |
| XXXXXXXX XXXXXX | XXX XX, XXXX | $419,900 XXX XXXX |
| XXXXXXXX XXXXXX | XXX XX, XXXX | $1,800 XXX XXXX |
| XXXXXXXX XXXXXX | XXX XX, XXXX | $2,000 XXX XXXX |
| XXXXXXXX XXXXXXX | XXX XX, XXXX | XXX XXXX |
| XXXXXXXX XXXXXX | XXX XX, XXXX | $419,000 XXX XXXX |

Aberdeen Public School
Elementary: PublicSt Mary School
Elementary: CatholicSt Georges Public School
Elementary: PublicTecumseh Public School
Elementary: PublicSt. John French Immersion School
Elementary: CatholicLord Roberts Public School
Elementary: PublicG A Wheable Secondary School
Secondary: PublicB Davison Secondary School Secondary School
Secondary: PublicLondon South Collegiate Institute
Secondary: PublicLondon Central Secondary School
Secondary: PublicCatholic Central High School
Secondary: CatholicH B Beal Secondary School
Secondary: Public

