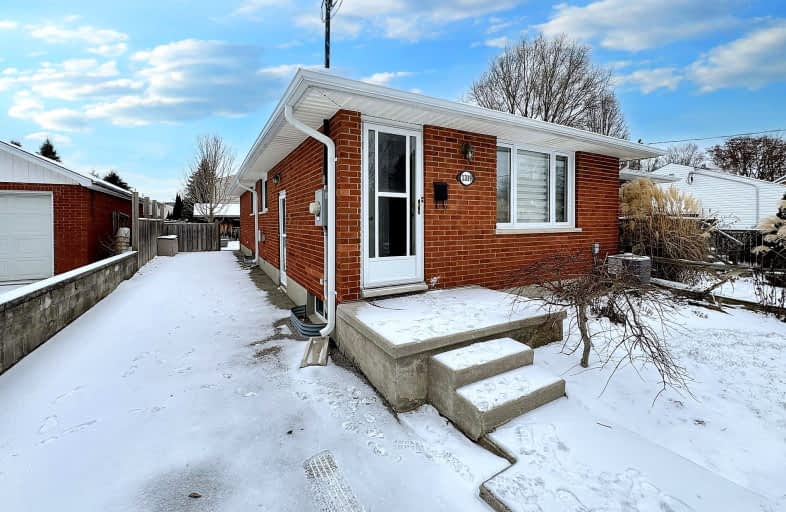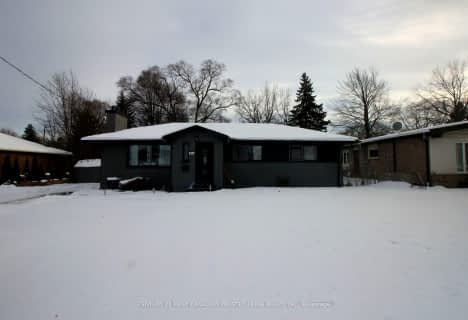Very Walkable
- Most errands can be accomplished on foot.
78
/100
Some Transit
- Most errands require a car.
36
/100
Very Bikeable
- Most errands can be accomplished on bike.
70
/100

St George Separate School
Elementary: Catholic
0.87 km
John Dearness Public School
Elementary: Public
0.88 km
St Theresa Separate School
Elementary: Catholic
1.19 km
Byron Somerset Public School
Elementary: Public
1.58 km
Byron Northview Public School
Elementary: Public
0.32 km
Byron Southwood Public School
Elementary: Public
0.92 km
Westminster Secondary School
Secondary: Public
4.81 km
St. Andre Bessette Secondary School
Secondary: Catholic
6.30 km
St Thomas Aquinas Secondary School
Secondary: Catholic
1.15 km
Oakridge Secondary School
Secondary: Public
2.68 km
Sir Frederick Banting Secondary School
Secondary: Public
5.46 km
Saunders Secondary School
Secondary: Public
3.92 km
-
Grandview Park
0.67km -
Ironwood Park
London ON 1.36km -
Scenic View Park
Ironwood Rd (at Dogwood Cres.), London ON 1.56km
-
BMO Bank of Montreal
295 Boler Rd (at Commissioners Rd W), London ON N6K 2K1 0.29km -
TD Canada Trust ATM
1260 Commissioners Rd W, London ON N6K 1C7 0.33km -
BMO Bank of Montreal
1200 Commissioners Rd W, London ON N6K 0J7 0.44km




