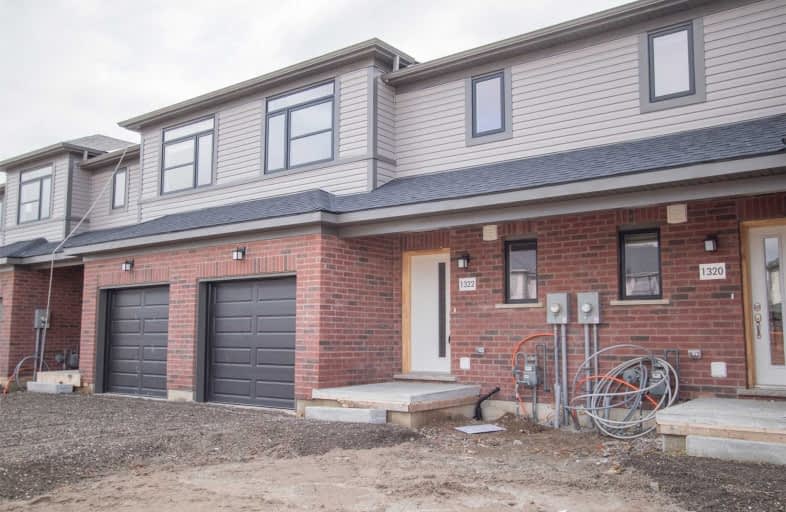Sold on Apr 04, 2019
Note: Property is not currently for sale or for rent.

-
Type: Att/Row/Twnhouse
-
Style: 2-Storey
-
Lot Size: 0 x 0 Feet
-
Age: New
-
Days on Site: 10 Days
-
Added: Mar 25, 2019 (1 week on market)
-
Updated:
-
Last Checked: 3 months ago
-
MLS®#: X4393236
-
Listed By: Superstars realty ltd., brokerage
Brand New Freehold Townhome Located At Prime Location Right Beside Fanshawe College. Bright And Functional Layout With 3 Bedrooms 3 Washrooms. Brand New Appliances, Upgraded Flooring, Large Walk-In Closet In Master Bedroom, Excellent Bedroom Sizes. Built By Wastell Homes. A Must See!
Extras
Fridge, Stove, Range Hood, Dishwasher, Washer, Dryer, Furnace, All Existing Light Fixtures
Property Details
Facts for 1322 Michael Street, London
Status
Days on Market: 10
Last Status: Sold
Sold Date: Apr 04, 2019
Closed Date: Apr 24, 2019
Expiry Date: Jun 25, 2019
Sold Price: $378,000
Unavailable Date: Apr 04, 2019
Input Date: Mar 25, 2019
Property
Status: Sale
Property Type: Att/Row/Twnhouse
Style: 2-Storey
Age: New
Area: London
Availability Date: 30/60/90
Inside
Bedrooms: 3
Bathrooms: 3
Kitchens: 1
Rooms: 7
Den/Family Room: No
Air Conditioning: None
Fireplace: No
Washrooms: 3
Building
Basement: Unfinished
Heat Type: Forced Air
Heat Source: Gas
Exterior: Brick
Exterior: Vinyl Siding
Water Supply: Municipal
Special Designation: Unknown
Parking
Driveway: Pvt Double
Garage Spaces: 1
Garage Type: Attached
Covered Parking Spaces: 1
Fees
Tax Year: 2019
Tax Legal Description: Pt Blk2, Pln33M745.Being Parts37&59,Plan 33R20211
Land
Cross Street: Highbury Ave & Cheap
Municipality District: London
Fronting On: East
Pool: None
Sewer: Sewers
Rooms
Room details for 1322 Michael Street, London
| Type | Dimensions | Description |
|---|---|---|
| Living Main | 4.57 x 3.65 | Open Concept, Large Window, Laminate |
| Dining Main | 2.77 x 3.05 | Combined W/Kitchen, W/O To Garden, Laminate |
| Kitchen Main | 3.70 x 2.74 | Combined W/Dining, B/I Appliances, Laminate |
| Master 2nd | 3.66 x 3.66 | 4 Pc Ensuite, W/I Closet, Broadloom |
| 2nd Br 2nd | 2.44 x 4.36 | Broadloom, Large Closet, Broadloom |
| 3rd Br 2nd | 4.18 x 3.66 | Broadloom, Large Closet, Broadloom |
| XXXXXXXX | XXX XX, XXXX |
XXXX XXX XXXX |
$XXX,XXX |
| XXX XX, XXXX |
XXXXXX XXX XXXX |
$XXX,XXX |
| XXXXXXXX XXXX | XXX XX, XXXX | $378,000 XXX XXXX |
| XXXXXXXX XXXXXX | XXX XX, XXXX | $409,000 XXX XXXX |

Robarts Provincial School for the Deaf
Elementary: ProvincialRobarts/Amethyst Demonstration Elementary School
Elementary: ProvincialSt Anne's Separate School
Elementary: CatholicÉcole élémentaire catholique Ste-Jeanne-d'Arc
Elementary: CatholicEvelyn Harrison Public School
Elementary: PublicSir John A Macdonald Public School
Elementary: PublicRobarts Provincial School for the Deaf
Secondary: ProvincialRobarts/Amethyst Demonstration Secondary School
Secondary: ProvincialÉcole secondaire Gabriel-Dumont
Secondary: PublicThames Valley Alternative Secondary School
Secondary: PublicMontcalm Secondary School
Secondary: PublicJohn Paul II Catholic Secondary School
Secondary: Catholic

