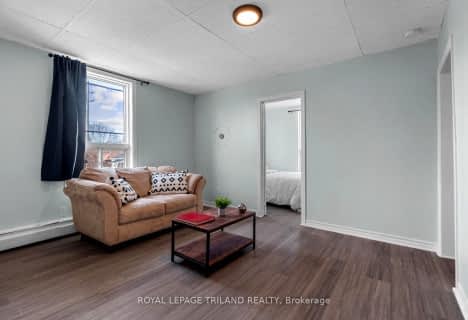
Holy Rosary Separate School
Elementary: Catholic
0.66 km
Aberdeen Public School
Elementary: Public
1.39 km
Wortley Road Public School
Elementary: Public
1.18 km
Tecumseh Public School
Elementary: Public
0.40 km
St. John French Immersion School
Elementary: Catholic
0.97 km
Mountsfield Public School
Elementary: Public
1.30 km
G A Wheable Secondary School
Secondary: Public
1.38 km
B Davison Secondary School Secondary School
Secondary: Public
1.61 km
London South Collegiate Institute
Secondary: Public
0.52 km
London Central Secondary School
Secondary: Public
2.19 km
Catholic Central High School
Secondary: Catholic
1.95 km
H B Beal Secondary School
Secondary: Public
1.94 km

