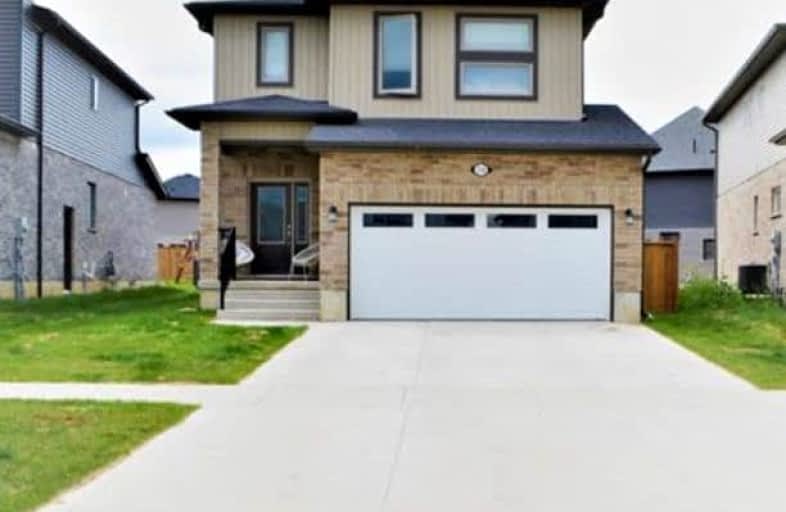Car-Dependent
- Most errands require a car.
31
/100
Some Transit
- Most errands require a car.
41
/100
Somewhat Bikeable
- Most errands require a car.
40
/100

St Paul Separate School
Elementary: Catholic
1.72 km
St Marguerite d'Youville
Elementary: Catholic
1.46 km
École élémentaire Marie-Curie
Elementary: Public
2.20 km
Clara Brenton Public School
Elementary: Public
1.52 km
Wilfrid Jury Public School
Elementary: Public
1.14 km
Emily Carr Public School
Elementary: Public
1.83 km
Westminster Secondary School
Secondary: Public
5.18 km
St. Andre Bessette Secondary School
Secondary: Catholic
2.51 km
St Thomas Aquinas Secondary School
Secondary: Catholic
2.99 km
Oakridge Secondary School
Secondary: Public
1.94 km
Sir Frederick Banting Secondary School
Secondary: Public
1.52 km
Saunders Secondary School
Secondary: Public
5.75 km





