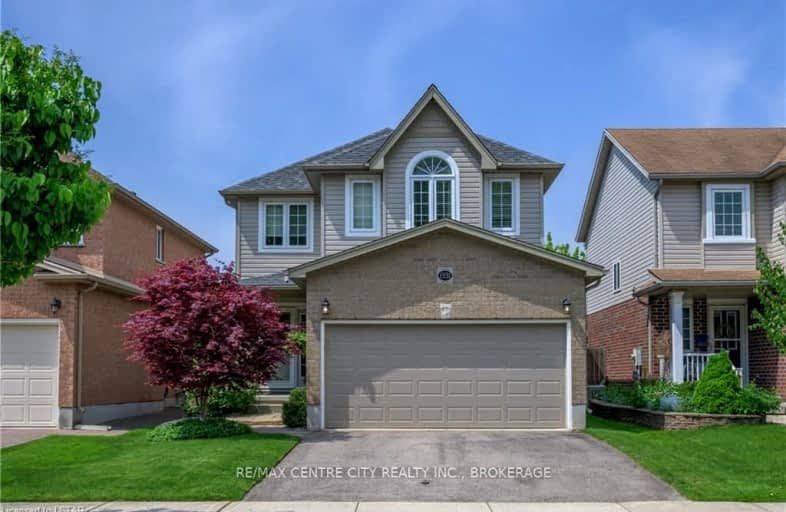Car-Dependent
- Most errands require a car.
42
/100
Some Transit
- Most errands require a car.
41
/100
Somewhat Bikeable
- Most errands require a car.
41
/100

St Paul Separate School
Elementary: Catholic
2.12 km
St Marguerite d'Youville
Elementary: Catholic
1.07 km
École élémentaire Marie-Curie
Elementary: Public
2.58 km
Clara Brenton Public School
Elementary: Public
1.91 km
Wilfrid Jury Public School
Elementary: Public
1.08 km
Emily Carr Public School
Elementary: Public
1.45 km
Westminster Secondary School
Secondary: Public
5.48 km
St. Andre Bessette Secondary School
Secondary: Catholic
2.14 km
St Thomas Aquinas Secondary School
Secondary: Catholic
3.36 km
Oakridge Secondary School
Secondary: Public
2.33 km
Sir Frederick Banting Secondary School
Secondary: Public
1.29 km
Saunders Secondary School
Secondary: Public
6.11 km
-
Hyde Park Pond
London ON 0.38km -
Gainsborough Meadow Park
London ON 0.45km -
Hyde Park
London ON 0.79km
-
BMO Bank of Montreal
1225 Wonderland Rd N (at Gainsborough Rd), London ON N6G 2V9 1.44km -
RBC Royal Bank
1225 Wonderland Rd N (Gainsborough), London ON N6G 2V9 1.45km -
TD Canada Trust ATM
1055 Wonderland Rd N, London ON N6G 2Y9 1.49km











